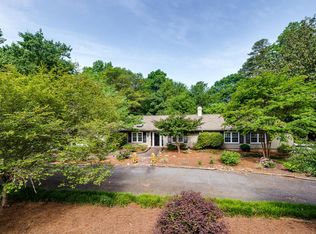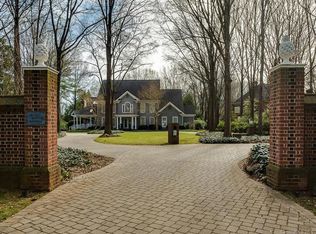Closed
$3,080,000
8300 Fairview Rd, Charlotte, NC 28226
5beds
6,719sqft
Single Family Residence
Built in 1963
1.65 Acres Lot
$3,066,000 Zestimate®
$458/sqft
$6,705 Estimated rent
Home value
$3,066,000
$2.85M - $3.28M
$6,705/mo
Zestimate® history
Loading...
Owner options
Explore your selling options
What's special
Welcome to 8300 Fairview Road—an extraordinary estate nestled on 1.65 private acres in the heart of SouthPark. Thoughtfully and extensively renovated by the current owners, this expansive residence blends timeless elegance with modern functionality. A custom addition was also designed to enhance the home’s flow and scale, creating over 6,000 square feet of refined living space.
The home features 5 spacious bedrooms and 7 bathrooms, including a reimagined primary suite offering a true spa-like retreat. Multiple light-filled living areas provide an ideal setting for entertaining or everyday living, while the chef’s kitchen is equipped with top-tier appliances and designer finishes.
Outside, mature landscaping and a lush, tree-lined backdrop create a tranquil and private setting—just minutes from Charlotte’s premier shopping, dining, and top-rated schools. A rare opportunity to own a beautifully updated estate in one of Charlotte’s most prestigious neighborhoods.
Zillow last checked: 8 hours ago
Listing updated: August 27, 2025 at 09:33am
Listing Provided by:
Nilou Henderson nilou@hendersonventuresinc.com,
Henderson Ventures INC,
Aralena Haynes,
Henderson Ventures INC
Bought with:
Erin Jordan
Vision Group Realty LLC
Kristen Robbins
Vision Group Realty LLC
Source: Canopy MLS as distributed by MLS GRID,MLS#: 4255458
Facts & features
Interior
Bedrooms & bathrooms
- Bedrooms: 5
- Bathrooms: 7
- Full bathrooms: 5
- 1/2 bathrooms: 2
- Main level bedrooms: 2
Primary bedroom
- Level: Main
Bedroom s
- Level: Main
Bedroom s
- Level: Upper
Bedroom s
- Level: Upper
Bedroom s
- Level: Upper
Bonus room
- Level: Upper
Family room
- Level: Main
Flex space
- Level: Main
Flex space
- Level: Main
Kitchen
- Level: Main
Laundry
- Level: Main
Living room
- Level: Main
Office
- Level: Main
Heating
- Electric
Cooling
- Electric
Appliances
- Included: Microwave
- Laundry: Laundry Room
Features
- Has basement: No
Interior area
- Total structure area: 6,719
- Total interior livable area: 6,719 sqft
- Finished area above ground: 6,719
- Finished area below ground: 0
Property
Parking
- Total spaces: 3
- Parking features: Driveway, Attached Garage, Garage on Main Level
- Attached garage spaces: 3
- Has uncovered spaces: Yes
Features
- Levels: Two
- Stories: 2
Lot
- Size: 1.65 Acres
Details
- Parcel number: 18705304
- Zoning: N1-A
- Special conditions: Standard
Construction
Type & style
- Home type: SingleFamily
- Property subtype: Single Family Residence
Materials
- Other
- Foundation: Other - See Remarks
Condition
- New construction: No
- Year built: 1963
Utilities & green energy
- Sewer: Public Sewer
- Water: City
Community & neighborhood
Location
- Region: Charlotte
- Subdivision: None
Other
Other facts
- Road surface type: Paved
Price history
| Date | Event | Price |
|---|---|---|
| 8/26/2025 | Sold | $3,080,000-6.5%$458/sqft |
Source: | ||
| 7/3/2025 | Pending sale | $3,295,000$490/sqft |
Source: | ||
| 6/17/2025 | Price change | $3,295,000-5.9%$490/sqft |
Source: | ||
| 5/17/2025 | Listed for sale | $3,500,000+360.5%$521/sqft |
Source: | ||
| 9/19/2013 | Sold | $760,000-4.4%$113/sqft |
Source: | ||
Public tax history
| Year | Property taxes | Tax assessment |
|---|---|---|
| 2025 | -- | $2,636,880 |
| 2024 | $20,120 | $2,636,880 -2.3% |
| 2023 | -- | $2,699,180 +48.4% |
Find assessor info on the county website
Neighborhood: Olde Providence North
Nearby schools
GreatSchools rating
- 5/10Sharon ElementaryGrades: K-5Distance: 1 mi
- 4/10Carmel MiddleGrades: 6-8Distance: 1.4 mi
- 7/10Myers Park HighGrades: 9-12Distance: 2.4 mi
Schools provided by the listing agent
- Elementary: Sharon
- Middle: Carmel
- High: South Mecklenburg
Source: Canopy MLS as distributed by MLS GRID. This data may not be complete. We recommend contacting the local school district to confirm school assignments for this home.
Get a cash offer in 3 minutes
Find out how much your home could sell for in as little as 3 minutes with a no-obligation cash offer.
Estimated market value
$3,066,000

