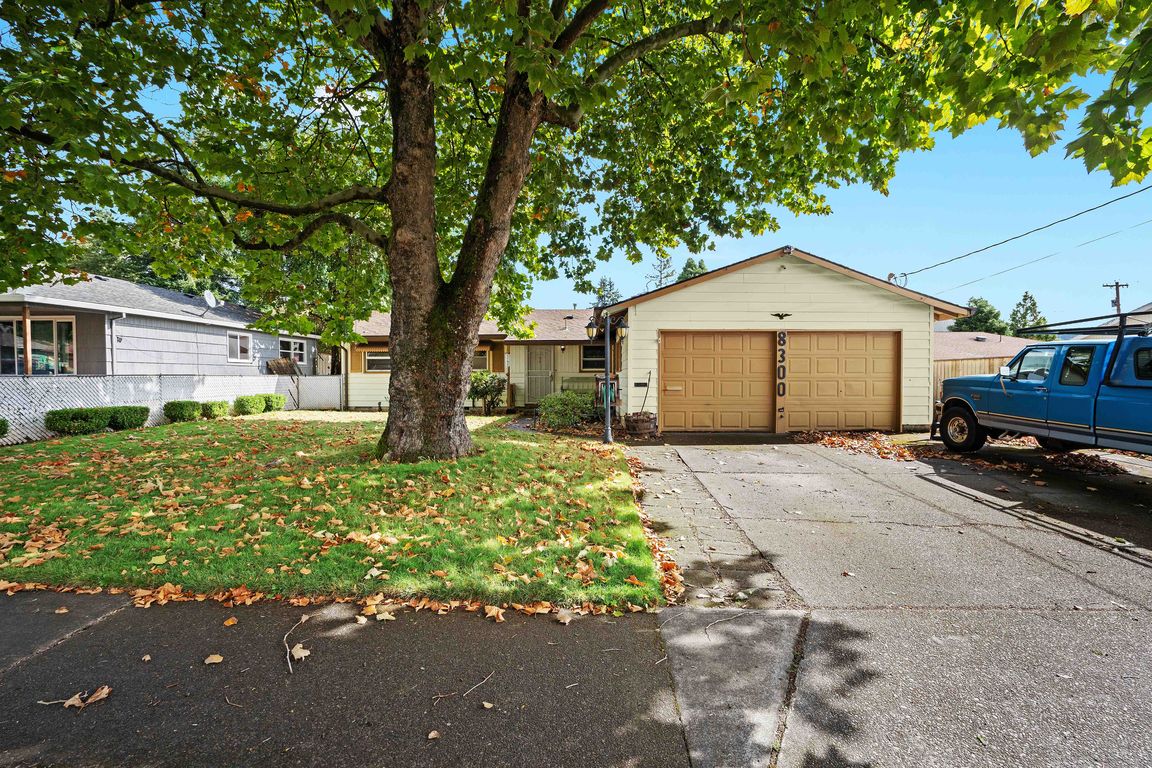
ActivePrice cut: $26K (10/26)
$499,000
3beds
1,818sqft
8300 SE 78th Ave, Portland, OR 97206
3beds
1,818sqft
Residential, single family residence
Built in 1966
8,712 sqft
2 Attached garage spaces
$274 price/sqft
What's special
Fully fenced backyardCovered deckSecond living spaceHand-built custom cabinetsDedicated dining areaThree comfortable bedroomsQuartz countertops
Stake your claim in the beloved Brentwood-Darlington neighborhood with this inviting single-level Ranch. The thoughtfully planned layout lives large. The kitchen - featuring hand-built custom cabinets, quartz countertops and a peninsula - opens seamlessly to the living room and extends into the dedicated dining area, creating the perfect hub for gathering. ...
- 56 days |
- 880 |
- 47 |
Likely to sell faster than
Source: RMLS (OR),MLS#: 263791812
Travel times
Living Room
Kitchen
Dining Room
Family Room
Shop
Outdoor 1
Zillow last checked: 8 hours ago
Listing updated: November 19, 2025 at 04:22pm
Listed by:
Michael Green 503-545-5094,
Coldwell Banker Bain,
Victoria Buck 503-781-3654,
Coldwell Banker Bain
Source: RMLS (OR),MLS#: 263791812
Facts & features
Interior
Bedrooms & bathrooms
- Bedrooms: 3
- Bathrooms: 2
- Full bathrooms: 1
- Partial bathrooms: 1
- Main level bathrooms: 2
Rooms
- Room types: Workshop, Bonus Room, Bedroom 2, Bedroom 3, Dining Room, Family Room, Kitchen, Living Room, Primary Bedroom
Primary bedroom
- Level: Main
- Area: 120
- Dimensions: 12 x 10
Bedroom 2
- Level: Main
- Area: 99
- Dimensions: 9 x 11
Bedroom 3
- Level: Main
- Area: 90
- Dimensions: 9 x 10
Dining room
- Level: Main
- Area: 117
- Dimensions: 9 x 13
Family room
- Level: Main
- Area: 221
- Dimensions: 13 x 17
Kitchen
- Level: Main
- Area: 136
- Width: 8
Living room
- Level: Main
- Area: 221
- Dimensions: 17 x 13
Heating
- Forced Air
Cooling
- Central Air
Appliances
- Included: Dishwasher, Free-Standing Range, Free-Standing Refrigerator, Microwave, Gas Water Heater, Tank Water Heater
- Laundry: Laundry Room
Features
- Quartz
- Flooring: Tile, Wall to Wall Carpet
- Windows: Double Pane Windows
- Basement: Crawl Space
- Number of fireplaces: 1
- Fireplace features: Gas
Interior area
- Total structure area: 1,818
- Total interior livable area: 1,818 sqft
Video & virtual tour
Property
Parking
- Total spaces: 2
- Parking features: Driveway, On Street, Attached
- Attached garage spaces: 2
- Has uncovered spaces: Yes
Accessibility
- Accessibility features: Ground Level, Main Floor Bedroom Bath, One Level, Accessibility
Features
- Levels: One
- Stories: 1
- Patio & porch: Covered Deck
- Exterior features: Yard
Lot
- Size: 8,712 Square Feet
- Features: Level, SqFt 7000 to 9999
Details
- Additional structures: ToolShed
- Parcel number: R266021
Construction
Type & style
- Home type: SingleFamily
- Architectural style: Ranch
- Property subtype: Residential, Single Family Residence
Materials
- Wood Siding
- Foundation: Concrete Perimeter
- Roof: Composition
Condition
- Resale
- New construction: No
- Year built: 1966
Utilities & green energy
- Gas: Gas
- Sewer: Public Sewer
- Water: Public
Community & HOA
Community
- Subdivision: Brentwood - Darlington
HOA
- Has HOA: No
Location
- Region: Portland
Financial & listing details
- Price per square foot: $274/sqft
- Tax assessed value: $473,520
- Annual tax amount: $6,159
- Date on market: 9/25/2025
- Listing terms: Call Listing Agent,Cash,Conventional,FHA,VA Loan
- Road surface type: Paved