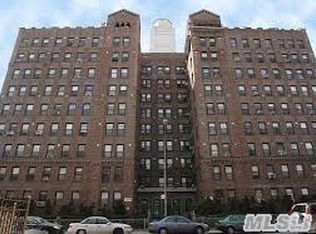Sold for $302,000 on 11/18/24
$302,000
8300 Talbot Street #1F, Kew Gardens, NY 11415
1beds
850sqft
Stock Cooperative, Residential
Built in 1928
-- sqft lot
$308,500 Zestimate®
$355/sqft
$2,746 Estimated rent
Home value
$308,500
$278,000 - $342,000
$2,746/mo
Zestimate® history
Loading...
Owner options
Explore your selling options
What's special
This rare corner unit on the first floor of the historic Shellball building features an outstanding combination of location and amenities, making it a truly unique find. Enter the unit up three steps from the lobby, giving it an elevated feel well above street level. Numerous windows (all replaced in the last five years) overlook the building's lush landscaping and offer privacy from the street. Once inside, enjoy an extremely spacious living room and bedroom with 9-foot ceilings and gleaming original hardwood floors. The bathroom was gut-renovated in 2024, and the unit's kitchen is also fully renovated with granite countertops, 2024 stainless steel appliances including a dishwasher, and a large eat-in area featuring an arched steel casement window (one of only two in the building). Multiple large-sized closets provide ample storage. The Shellball is an exceptionally well-maintained classic prewar building with amenities including a laundry room, two elevators, storage lockers, bike room, a live-in super, and a pet-friendly, flexible sublet policy. Situated in the heart of Kew Gardens, you are next door to the historic Kew Gardens cinema and just steps away from restaurants, supermarkets, boutiques, retail stores, express subway lines (E, F), Forest Park, and the LIRR. Be in Manhattan in 16 minutes via the LIRR just one block away.
Zillow last checked: 8 hours ago
Listing updated: November 25, 2024 at 09:27am
Listed by:
Tyler Radford 516-670-5567,
EXP Realty 888-276-0630
Bought with:
Alexandria L. DeFalco, 10401360904
Keller Williams Realty Liberty
Source: OneKey® MLS,MLS#: L3568718
Facts & features
Interior
Bedrooms & bathrooms
- Bedrooms: 1
- Bathrooms: 1
- Full bathrooms: 1
Bedroom 1
- Description: Large bedroom
- Level: First
Bathroom 1
- Description: Gut renovated bathroom
- Level: First
Kitchen
- Description: Renovated kitchen
- Level: First
Living room
- Description: Living room with dining area
- Level: First
Heating
- Hot Water
Cooling
- Wall/Window Unit(s)
Appliances
- Included: Gas Water Heater, Dishwasher, Microwave, Refrigerator
- Laundry: Common Area
Features
- Ceiling Fan(s), Cathedral Ceiling(s), Eat-in Kitchen, Entrance Foyer, Granite Counters, Master Downstairs, Pantry, First Floor Bedroom
- Flooring: Hardwood
- Windows: Blinds, Double Pane Windows
- Basement: Common,Walk-Out Access
- Attic: None
Interior area
- Total structure area: 850
- Total interior livable area: 850 sqft
Property
Parking
- Parking features: On Street
- Has uncovered spaces: Yes
Features
- Levels: One
Lot
- Features: Near Public Transit, Near School, Near Shops
Details
- Parcel number: 03355010640801261F
Construction
Type & style
- Home type: Cooperative
- Property subtype: Stock Cooperative, Residential
Materials
- Brick
Condition
- Actual
- Year built: 1928
Details
- Builder model: 1 bedroom
Utilities & green energy
- Water: Public
- Utilities for property: Trash Collection Public
Community & neighborhood
Location
- Region: Queens
- Subdivision: Shellball
Other
Other facts
- Listing agreement: Exclusive Right To Lease
Price history
| Date | Event | Price |
|---|---|---|
| 11/18/2024 | Sold | $302,000+1%$355/sqft |
Source: | ||
| 9/11/2024 | Pending sale | $299,000$352/sqft |
Source: | ||
| 7/29/2024 | Listed for sale | $299,000+8.7%$352/sqft |
Source: | ||
| 2/4/2023 | Listing removed | -- |
Source: | ||
| 12/6/2022 | Price change | $274,999-1.4%$324/sqft |
Source: | ||
Public tax history
| Year | Property taxes | Tax assessment |
|---|---|---|
| 2010 | -- | -- |
| 2009 | -- | -- |
| 2008 | -- | -- |
Find assessor info on the county website
Neighborhood: Kew Gardens
Nearby schools
GreatSchools rating
- 8/10Ps 99 Kew GardensGrades: K-6Distance: 0.1 mi
- 6/10Jhs 190 Russell SageGrades: 6-8Distance: 1.5 mi
- 3/10Hillcrest High SchoolGrades: 9-12Distance: 1.4 mi
Schools provided by the listing agent
- Elementary: Ps 99 Kew Gardens
- Middle: Jhs 190 Russell Sage
- High: Hillcrest High School
Source: OneKey® MLS. This data may not be complete. We recommend contacting the local school district to confirm school assignments for this home.
