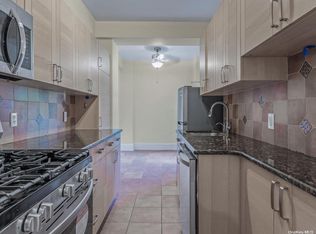Sold for $645,000 on 06/27/25
$645,000
8300 Talbot Street #4G, Kew Gardens, NY 11415
3beds
1,375sqft
Stock Cooperative, Residential
Built in 1930
-- sqft lot
$648,800 Zestimate®
$469/sqft
$3,960 Estimated rent
Home value
$648,800
$584,000 - $720,000
$3,960/mo
Zestimate® history
Loading...
Owner options
Explore your selling options
What's special
This beautifully updated three-bedroom, two-bathroom pet friendly co-op spans approximately 1,375 square feet, blending modern convenience with classic charm. Thoughtfully redesigned for an open and functional layout, the expansive living and dining areas flow seamlessly into a partially connected kitchen, creating an inviting space for both relaxation and entertaining.
Every detail has been carefully upgraded, including all-new electrical wiring, a new panel, and completely replaced plumbing. The kitchen showcases brand-new cabinetry, countertops, and high-end appliances—including a washer and dryer—while both bathrooms feature contemporary fixtures and elegant finishes.
Storage is abundant with a newly added walk-in closet for general apartment use and an additional walk-in closet in the primary suite. The original wood flooring has been expertly sanded and refinished, preserving its warmth and character. Gypsum board lamination along the perimeter walls enhances both the finish and sound insulation, ensuring a peaceful living environment.
Wired for FIOS and designed for modern living, this stunning residence presents a rare opportunity to enjoy a thoughtfully upgraded home in a prime location.
Zillow last checked: 8 hours ago
Listing updated: June 27, 2025 at 12:12pm
Listed by:
Mitra Hakimi 718-268-5588,
Mitra Hakimi Realty Group LLC 718-268-5588,
Etan Hakimi 718-268-5588,
Mitra Hakimi Realty Group LLC
Bought with:
Alan B. Mann, 10301202875
Douglas Elliman Real Estate
Source: OneKey® MLS,MLS#: 839303
Facts & features
Interior
Bedrooms & bathrooms
- Bedrooms: 3
- Bathrooms: 2
- Full bathrooms: 2
Other
- Description: Living room - Formal dining room - Eat in kitchen - 3 bedrooms - 2 bathrooms
Heating
- Has Heating (Unspecified Type)
Cooling
- Wall/Window Unit(s)
Appliances
- Included: Dryer, Oven, Range, Refrigerator, Washer
Features
- Eat-in Kitchen, Formal Dining
- Basement: Common
- Attic: None
Interior area
- Total structure area: 1,375
- Total interior livable area: 1,375 sqft
Property
Details
- Parcel number: 03355010640801264G
- Special conditions: None
Construction
Type & style
- Home type: Cooperative
- Architectural style: Other
- Property subtype: Stock Cooperative, Residential
Materials
- Brick
Condition
- Year built: 1930
Utilities & green energy
- Sewer: Public Sewer
- Water: Public
- Utilities for property: Trash Collection Public
Community & neighborhood
Location
- Region: Queens
Other
Other facts
- Listing agreement: Exclusive Right To Sell
Price history
| Date | Event | Price |
|---|---|---|
| 6/27/2025 | Sold | $645,000-0.8%$469/sqft |
Source: | ||
| 4/24/2025 | Pending sale | $650,000$473/sqft |
Source: | ||
| 3/24/2025 | Listed for sale | $650,000+56.6%$473/sqft |
Source: | ||
| 8/9/2021 | Sold | $415,000-5.7%$302/sqft |
Source: Public Record | ||
| 1/16/2021 | Listing removed | -- |
Source: | ||
Public tax history
| Year | Property taxes | Tax assessment |
|---|---|---|
| 2010 | -- | -- |
| 2009 | -- | -- |
| 2008 | -- | -- |
Find assessor info on the county website
Neighborhood: Kew Gardens
Nearby schools
GreatSchools rating
- 8/10Ps 99 Kew GardensGrades: K-6Distance: 0.1 mi
- 6/10Jhs 190 Russell SageGrades: 6-8Distance: 1.5 mi
- 3/10Hillcrest High SchoolGrades: 9-12Distance: 1.4 mi
Schools provided by the listing agent
- Elementary: Ps 99 Kew Gardens
- Middle: Jhs 190 Russell Sage
- High: Hillcrest High School
Source: OneKey® MLS. This data may not be complete. We recommend contacting the local school district to confirm school assignments for this home.
