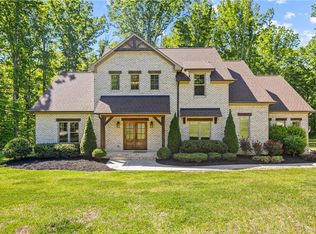Sold for $555,000 on 06/13/23
$555,000
8300 Trottington Rd, Stokesdale, NC 27357
3beds
2,848sqft
Stick/Site Built, Residential, Single Family Residence
Built in 2003
2.04 Acres Lot
$575,600 Zestimate®
$--/sqft
$2,835 Estimated rent
Home value
$575,600
$547,000 - $604,000
$2,835/mo
Zestimate® history
Loading...
Owner options
Explore your selling options
What's special
Looking for peace an tranquility without leaving your home? Enjoy being surrounded by nature on your screened porch listening to the water flow shaded by beautiful well-established trees. Sophisticated interior that is brilliantly bright! Wake up refreshed in the lavish master-on-main suite which offers a large walk-in closet, double vanity, an jetted tub. Sleek finishes in this gourmet kitchen w/ stainless steel appliances, granite countertops w/ an island overlooking the breakfast area. 15 Ft ceilings in the living room pair beautifully w/ the cozy gas fireplace. Second level you will find a large loft overlooking the living room, 2 oversized bedrooms w/ walk-in closets plus bonus room! Enjoy your new hot tub, spacious yard w/ fenced pet area, potting shed, wired 16x16 building and irrigation system! Walk-in attic access plus tons of storage throughout, attached garage w/ large built-in cabinets an additional workshop!
Zillow last checked: 8 hours ago
Listing updated: April 11, 2024 at 08:48am
Listed by:
Ashley Hodgin 336-908-4363,
Realty One Group Results Whitsett
Bought with:
Mark Cardillo, 303445
Coldwell Banker Advantage
Source: Triad MLS,MLS#: 1104284 Originating MLS: Winston-Salem
Originating MLS: Winston-Salem
Facts & features
Interior
Bedrooms & bathrooms
- Bedrooms: 3
- Bathrooms: 3
- Full bathrooms: 2
- 1/2 bathrooms: 1
- Main level bathrooms: 2
Primary bedroom
- Level: Main
- Dimensions: 20.25 x 15.33
Bedroom 2
- Level: Second
- Dimensions: 16.33 x 14.5
Bedroom 3
- Level: Second
- Dimensions: 15.33 x 14
Bonus room
- Level: Second
- Dimensions: 26.42 x 14.25
Breakfast
- Level: Main
- Dimensions: 9.17 x 15.17
Dining room
- Level: Main
- Dimensions: 15 x 14.5
Entry
- Level: Main
- Dimensions: 15.33 x 12.08
Kitchen
- Level: Main
- Dimensions: 15 x 15
Laundry
- Level: Main
- Dimensions: 10.67 x 8
Living room
- Level: Main
- Dimensions: 19.33 x 18.5
Other
- Level: Main
- Dimensions: 15.75 x 15
Heating
- Fireplace(s), Heat Pump, Zoned, Multiple Systems, Electric, Natural Gas
Cooling
- Central Air
Appliances
- Included: Microwave, Oven, Built-In Range, Dishwasher, Ice Maker, Electric Water Heater
- Laundry: Dryer Connection, Main Level, Washer Hookup
Features
- Built-in Features, Ceiling Fan(s), Dead Bolt(s), Freestanding Tub, Soaking Tub, Interior Attic Fan, Kitchen Island, Pantry, Separate Shower, Solid Surface Counter
- Flooring: Carpet, Tile, Wood
- Basement: Crawl Space
- Attic: Storage,Floored,Partially Floored,Walk-In
- Number of fireplaces: 1
- Fireplace features: Blower Fan, Gas Log, Living Room
Interior area
- Total structure area: 2,848
- Total interior livable area: 2,848 sqft
- Finished area above ground: 2,848
Property
Parking
- Total spaces: 2
- Parking features: Driveway, Garage, Paved, Garage Door Opener, Attached, Detached, Garage Faces Side
- Attached garage spaces: 2
- Has uncovered spaces: Yes
Features
- Levels: Two
- Stories: 2
- Patio & porch: Porch
- Exterior features: Lighting, Dog Run, Garden, Sprinkler System
- Pool features: None
- Fencing: Fenced
Lot
- Size: 2.04 Acres
- Features: Dead End, Wooded, Not in Flood Zone
Details
- Additional structures: Storage
- Parcel number: 0164144
- Zoning: RS-40
- Special conditions: Owner Sale
Construction
Type & style
- Home type: SingleFamily
- Architectural style: Traditional
- Property subtype: Stick/Site Built, Residential, Single Family Residence
Materials
- Brick
Condition
- Year built: 2003
Utilities & green energy
- Sewer: Private Sewer, Septic Tank
- Water: Public
Community & neighborhood
Security
- Security features: Security System, Carbon Monoxide Detector(s), Smoke Detector(s)
Location
- Region: Stokesdale
- Subdivision: Dorsett Downs
Other
Other facts
- Listing agreement: Exclusive Right To Sell
- Listing terms: Cash,Conventional,FHA,VA Loan
Price history
| Date | Event | Price |
|---|---|---|
| 11/21/2025 | Listing removed | $592,400$208/sqft |
Source: | ||
| 10/16/2025 | Price change | $592,400-0.4% |
Source: | ||
| 9/3/2025 | Price change | $594,900-0.8% |
Source: | ||
| 7/24/2025 | Price change | $599,900-3.2% |
Source: | ||
| 6/26/2025 | Listed for sale | $619,900+11.7% |
Source: | ||
Public tax history
| Year | Property taxes | Tax assessment |
|---|---|---|
| 2025 | $3,459 | $404,300 |
| 2024 | $3,459 +3% | $404,300 |
| 2023 | $3,358 | $404,300 |
Find assessor info on the county website
Neighborhood: 27357
Nearby schools
GreatSchools rating
- 6/10Stokesdale Elementary SchoolGrades: PK-5Distance: 1.1 mi
- 8/10Northwest Guilford Middle SchoolGrades: 6-8Distance: 4.8 mi
- 9/10Northwest Guilford High SchoolGrades: 9-12Distance: 4.8 mi
Schools provided by the listing agent
- Elementary: Stokesdale
- Middle: Northwest Guilford
- High: Northwest
Source: Triad MLS. This data may not be complete. We recommend contacting the local school district to confirm school assignments for this home.
Get a cash offer in 3 minutes
Find out how much your home could sell for in as little as 3 minutes with a no-obligation cash offer.
Estimated market value
$575,600
Get a cash offer in 3 minutes
Find out how much your home could sell for in as little as 3 minutes with a no-obligation cash offer.
Estimated market value
$575,600
