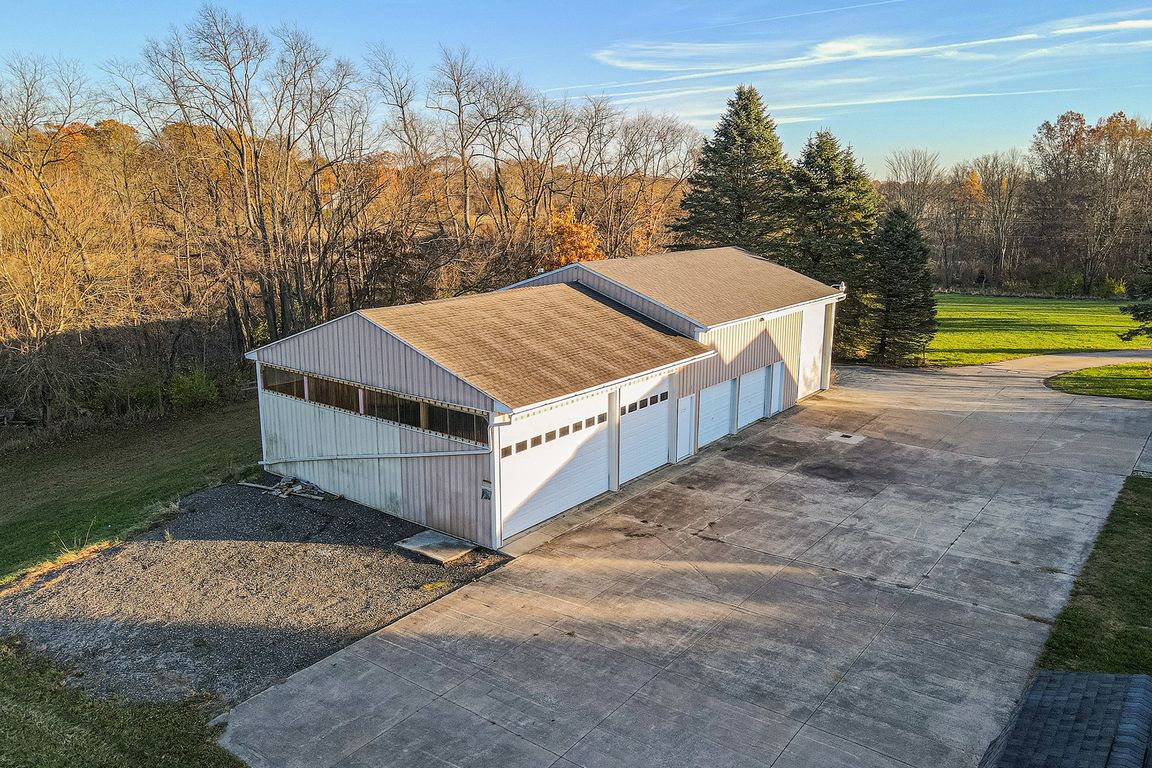
Active
$690,000
3beds
2,742sqft
8300 W X Ave, Schoolcraft, MI 49087
3beds
2,742sqft
Single family residence
Built in 1990
39.93 Acres
7 Garage spaces
$252 price/sqft
What's special
Pool houseRope swingDedicated laundry room
Welcome to 8300 W X Avenue — a rare 40-acre retreat in award-winning Schoolcraft Schools, offering privacy, space, versatility, and endless opportunities. Step inside this expansive home featuring over 2,700 finished square feet, blending comfortable living with thoughtful design. The main level offers a spacious primary bedroom with an en-suite bathroom, a ...
- 12 days |
- 2,500 |
- 107 |
Source: MichRIC,MLS#: 25058346
Travel times
Living Room
Kitchen
Dining Room
Zillow last checked: 8 hours ago
Listing updated: November 23, 2025 at 11:35pm
Listed by:
David Lambe Elevate Team 269-290-0298,
Michigan Top Producers 269-222-2550
Source: MichRIC,MLS#: 25058346
Facts & features
Interior
Bedrooms & bathrooms
- Bedrooms: 3
- Bathrooms: 4
- Full bathrooms: 3
- 1/2 bathrooms: 1
- Main level bedrooms: 1
Heating
- Forced Air
Cooling
- Central Air
Appliances
- Included: Dishwasher, Dryer, Microwave, Oven, Range, Refrigerator, Washer
- Laundry: Laundry Room, Main Level
Features
- Eat-in Kitchen
- Basement: Full
- Has fireplace: No
Interior area
- Total structure area: 2,472
- Total interior livable area: 2,742 sqft
- Finished area below ground: 0
Property
Parking
- Total spaces: 7
- Parking features: Garage Faces Side, Garage Door Opener, Detached, Attached
- Garage spaces: 7
Features
- Stories: 2
- Waterfront features: Pond
- Body of water: Private Lake
Lot
- Size: 39.93 Acres
- Features: Level, Tillable, Wooded, Wetland Area, Rolling Hills, Shrubs/Hedges
Details
- Parcel number: 1321455010
Construction
Type & style
- Home type: SingleFamily
- Architectural style: Traditional
- Property subtype: Single Family Residence
Materials
- Stone, Vinyl Siding
Condition
- New construction: No
- Year built: 1990
Utilities & green energy
- Sewer: Septic Tank
- Water: Well
- Utilities for property: Electricity Available
Community & HOA
Location
- Region: Schoolcraft
Financial & listing details
- Price per square foot: $252/sqft
- Tax assessed value: $136,980
- Annual tax amount: $4,553
- Date on market: 11/14/2025
- Listing terms: Cash,Conventional
- Electric utility on property: Yes