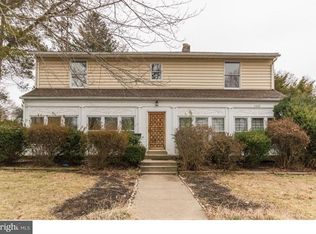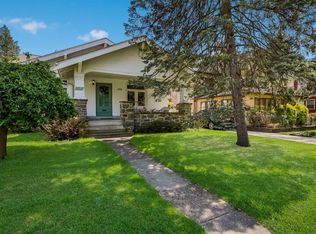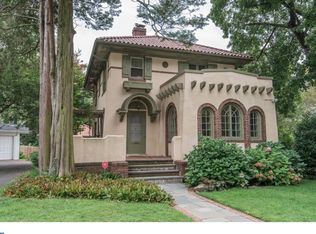Sold for $434,000 on 10/24/25
$434,000
8301 Cadwalader Ave, Elkins Park, PA 19027
3beds
1,600sqft
Single Family Residence
Built in 1920
7,164 Square Feet Lot
$435,500 Zestimate®
$271/sqft
$2,662 Estimated rent
Home value
$435,500
$409,000 - $462,000
$2,662/mo
Zestimate® history
Loading...
Owner options
Explore your selling options
What's special
Welcome to 8301 Cadwalader Ave - a charming 3-bedroom, 1.5-bathroom gem situated in Elkins Park. As you step inside, you're greeted by a cozy living room that flows seamlessly into the dining space. The kitchen boasts granite countertops, modern appliances, and ample cabinetry. A half bathroom is located right next to the kitchen, making it convenient for guests. Step out to the sunroom, drenched in natural light. This room is perfect for entertainment and relaxation, whether it's in the summer or fall. Upstairs, the three bedrooms are generously sized, offering plenty of closet space, with a full bathroom conveniently located. The half finished basement offers a versatile space for a home office, den, or storage. Venture outside to discover your backyard oasis filled with beautiful landscaping, patio, and hot tub. This tranquil retreat is perfect for entertaining or enjoying peaceful solitude. A detached garage and shed provide great spaces for additional storage. This home is conveniently located close to the Elkins Park Train Station, parks, restaurants, and a public library. Schedule a tour today before it's too late!
Zillow last checked: 8 hours ago
Listing updated: October 24, 2025 at 05:01pm
Listed by:
Ross Weinstein 215-206-3194,
Compass RE
Bought with:
Kelly Gorman, 2077589
KW Empower
Source: Bright MLS,MLS#: PAMC2149124
Facts & features
Interior
Bedrooms & bathrooms
- Bedrooms: 3
- Bathrooms: 2
- Full bathrooms: 1
- 1/2 bathrooms: 1
- Main level bathrooms: 2
- Main level bedrooms: 3
Basement
- Area: 0
Heating
- Hot Water, Natural Gas
Cooling
- Central Air, Ductless, Natural Gas
Appliances
- Included: Gas Water Heater
- Laundry: Dryer In Unit, Washer In Unit
Features
- Basement: Partially Finished
- Has fireplace: No
Interior area
- Total structure area: 1,600
- Total interior livable area: 1,600 sqft
- Finished area above ground: 1,600
- Finished area below ground: 0
Property
Parking
- Total spaces: 4
- Parking features: Storage, Driveway, Detached
- Garage spaces: 1
- Uncovered spaces: 3
Accessibility
- Accessibility features: None
Features
- Levels: Two
- Stories: 2
- Pool features: None
- Has spa: Yes
- Spa features: Hot Tub
Lot
- Size: 7,164 sqft
- Dimensions: 50.00 x 0.00
Details
- Additional structures: Above Grade, Below Grade
- Parcel number: 310003967007
- Zoning: RES
- Special conditions: Standard
Construction
Type & style
- Home type: SingleFamily
- Architectural style: Colonial
- Property subtype: Single Family Residence
Materials
- Frame, Stucco
- Foundation: Stone
Condition
- Very Good
- New construction: No
- Year built: 1920
Utilities & green energy
- Sewer: Public Sewer
- Water: Public
Community & neighborhood
Location
- Region: Elkins Park
- Subdivision: Elkins Park
- Municipality: CHELTENHAM TWP
Other
Other facts
- Listing agreement: Exclusive Right To Sell
- Ownership: Fee Simple
Price history
| Date | Event | Price |
|---|---|---|
| 10/24/2025 | Sold | $434,000-0.2%$271/sqft |
Source: | ||
| 9/17/2025 | Pending sale | $434,900$272/sqft |
Source: | ||
| 9/11/2025 | Price change | $434,900-2.2%$272/sqft |
Source: | ||
| 8/8/2025 | Listed for sale | $444,900$278/sqft |
Source: | ||
| 8/7/2025 | Contingent | $444,900$278/sqft |
Source: | ||
Public tax history
| Year | Property taxes | Tax assessment |
|---|---|---|
| 2024 | $7,694 | $116,170 |
| 2023 | $7,694 +2% | $116,170 |
| 2022 | $7,539 +2.8% | $116,170 |
Find assessor info on the county website
Neighborhood: 19027
Nearby schools
GreatSchools rating
- 5/10Elkins Park SchoolGrades: 5-6Distance: 0.7 mi
- 5/10Cedarbrook Middle SchoolGrades: 7-8Distance: 2 mi
- 5/10Cheltenham High SchoolGrades: 9-12Distance: 2.3 mi
Schools provided by the listing agent
- District: Cheltenham
Source: Bright MLS. This data may not be complete. We recommend contacting the local school district to confirm school assignments for this home.

Get pre-qualified for a loan
At Zillow Home Loans, we can pre-qualify you in as little as 5 minutes with no impact to your credit score.An equal housing lender. NMLS #10287.
Sell for more on Zillow
Get a free Zillow Showcase℠ listing and you could sell for .
$435,500
2% more+ $8,710
With Zillow Showcase(estimated)
$444,210

