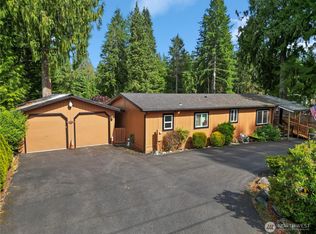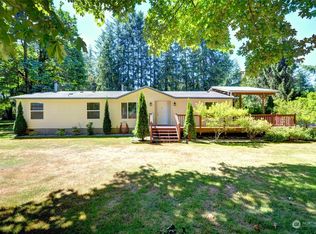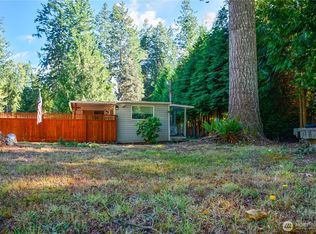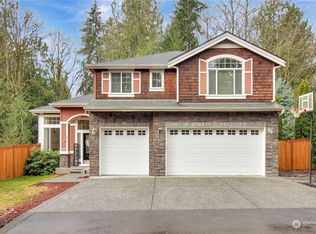Sold
Listed by:
Heather VanVoorst,
CENTURY 21 North Homes Realty
Bought with: RE/MAX Elite
$580,000
8301 Fir Tree Lane, Lake Stevens, WA 98258
4beds
1,664sqft
Single Family Residence
Built in 1970
0.6 Acres Lot
$571,600 Zestimate®
$349/sqft
$3,063 Estimated rent
Home value
$571,600
$532,000 - $612,000
$3,063/mo
Zestimate® history
Loading...
Owner options
Explore your selling options
What's special
Beautiful, rare, one-story rambler, on property boasting mature fruit trees, producing grapevines, a babbling creek with spawning salmon, garden beds, chicken coop, outbuildings for storage and play; comes with a generator, John Deer riding lawn mower, lots of parking, two driveways; Artesian well, seller has purchased a 1-year home warranty for buyer. Roof fully replaced 6 years ago. Do not miss this dreamy deal.
Zillow last checked: 8 hours ago
Listing updated: August 30, 2025 at 04:02am
Listed by:
Heather VanVoorst,
CENTURY 21 North Homes Realty
Bought with:
Danny Evanger, 21020551
RE/MAX Elite
Kara Evanger, 21021432
RE/MAX Elite
Source: NWMLS,MLS#: 2374562
Facts & features
Interior
Bedrooms & bathrooms
- Bedrooms: 4
- Bathrooms: 2
- Full bathrooms: 2
- Main level bathrooms: 2
- Main level bedrooms: 4
Primary bedroom
- Level: Main
Bedroom
- Level: Main
Bedroom
- Level: Main
Bedroom
- Level: Main
Bathroom full
- Level: Main
Bathroom full
- Level: Main
Bonus room
- Level: Main
Entry hall
- Level: Main
Family room
- Level: Main
Kitchen with eating space
- Level: Main
Living room
- Level: Main
Heating
- Fireplace, Baseboard, Electric
Cooling
- Window Unit(s)
Appliances
- Included: Dishwasher(s), Double Oven, Dryer(s), Microwave(s), Refrigerator(s), Stove(s)/Range(s), Washer(s)
Features
- Ceiling Fan(s), Dining Room
- Flooring: Laminate
- Windows: Double Pane/Storm Window
- Basement: None
- Number of fireplaces: 1
- Fireplace features: Wood Burning, Main Level: 1, Fireplace
Interior area
- Total structure area: 1,664
- Total interior livable area: 1,664 sqft
Property
Parking
- Total spaces: 2
- Parking features: Attached Carport, Driveway, Off Street
- Has carport: Yes
- Covered spaces: 2
Features
- Levels: One and One Half
- Stories: 1
- Entry location: Main
- Patio & porch: Ceiling Fan(s), Double Pane/Storm Window, Dining Room, Fireplace, Walk-In Closet(s), Wired for Generator
- Waterfront features: Creek
Lot
- Size: 0.60 Acres
- Dimensions: 26,136 sq ft
- Features: Paved, Cable TV, Deck, Outbuildings
- Topography: Partial Slope
- Residential vegetation: Fruit Trees, Garden Space, Wooded
Details
- Parcel number: 00543300003200
- Zoning: R-5
- Zoning description: Jurisdiction: County
- Special conditions: Standard
- Other equipment: Wired for Generator
Construction
Type & style
- Home type: SingleFamily
- Property subtype: Single Family Residence
Materials
- Wood Siding
- Foundation: Poured Concrete
- Roof: Composition
Condition
- Very Good
- Year built: 1970
- Major remodel year: 1970
Utilities & green energy
- Electric: Company: PUD
- Sewer: Septic Tank
- Water: Individual Well, Private
- Utilities for property: Xfinity, Xfinity
Community & neighborhood
Location
- Region: Lake Stevens
- Subdivision: Lake Stevens
Other
Other facts
- Listing terms: Cash Out,Conventional,FHA,USDA Loan,VA Loan
- Cumulative days on market: 36 days
Price history
| Date | Event | Price |
|---|---|---|
| 7/30/2025 | Sold | $580,000$349/sqft |
Source: | ||
| 7/2/2025 | Pending sale | $580,000$349/sqft |
Source: | ||
| 7/1/2025 | Price change | $580,000-4.8%$349/sqft |
Source: | ||
| 6/28/2025 | Listed for sale | $609,000$366/sqft |
Source: | ||
| 6/22/2025 | Pending sale | $609,000$366/sqft |
Source: | ||
Public tax history
| Year | Property taxes | Tax assessment |
|---|---|---|
| 2024 | $4,575 +5.1% | $515,500 +5.5% |
| 2023 | $4,351 +0.9% | $488,500 -6.2% |
| 2022 | $4,313 +4.2% | $520,900 +28% |
Find assessor info on the county website
Neighborhood: 98258
Nearby schools
GreatSchools rating
- 4/10Monte Cristo Elementary SchoolGrades: 3-6Distance: 2.4 mi
- 4/10Granite Falls Middle SchoolGrades: 6-8Distance: 3.2 mi
- 4/10Granite Falls High SchoolGrades: 9-12Distance: 2.3 mi
Schools provided by the listing agent
- Elementary: Monte Cristo Elem
- Middle: Granite Falls Mid
- High: Granite Falls High
Source: NWMLS. This data may not be complete. We recommend contacting the local school district to confirm school assignments for this home.

Get pre-qualified for a loan
At Zillow Home Loans, we can pre-qualify you in as little as 5 minutes with no impact to your credit score.An equal housing lender. NMLS #10287.
Sell for more on Zillow
Get a free Zillow Showcase℠ listing and you could sell for .
$571,600
2% more+ $11,432
With Zillow Showcase(estimated)
$583,032


