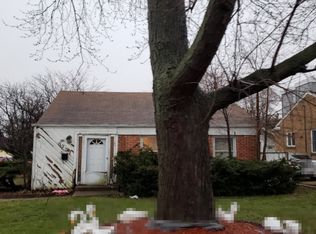Closed
$365,000
8301 N Waukegan Rd, Niles, IL 60714
3beds
1,286sqft
Single Family Residence
Built in 1951
5,860 Square Feet Lot
$373,200 Zestimate®
$284/sqft
$2,554 Estimated rent
Home value
$373,200
$336,000 - $414,000
$2,554/mo
Zestimate® history
Loading...
Owner options
Explore your selling options
What's special
Welcome Home to this Gracious and Solid-Built 3 Bedroom/1.1 Bath Ranch home situated on a beautiful corner lot in the Village of Niles w/best of class services. As you enter, you'll find a welcoming Foyer leading to an open Living and Dining area with a spacious bay window and cozy carpeting. The adjoining Kitchen boasts ample cabinets and counter space. A lovely Family Room that opens to Patio. Both generously-sized bedrooms on the main floor come with ceiling fans,. The finished basement offers a wealth of space, including another Bedroom, Half Bath, a Recreation room, a storage area, and Laundry room. The fenced backyard is ideal for relaxation or entertaining.. Notable upgrades include a new furnace, refrigerator, oven, and microwave '22, a humidifier '20, a/c, dryer, and carpet '19. Close to Niles many conveniences: great shopping & restaurants, Sawmill Station, Oak Mill Mall, Niles Library, Oasis Waterpark, Culver School, Niles Fitness Center, and minutes from I-94/I 294 x-ways. The only Cook county city to offer a Free Bus. Love where you Live!
Zillow last checked: 8 hours ago
Listing updated: August 15, 2025 at 11:02am
Listing courtesy of:
Rosemarie Hoffmann, SRES 847-627-0039,
Baird & Warner
Bought with:
Michelle Buckun
Results Realty USA
Source: MRED as distributed by MLS GRID,MLS#: 12406887
Facts & features
Interior
Bedrooms & bathrooms
- Bedrooms: 3
- Bathrooms: 2
- Full bathrooms: 1
- 1/2 bathrooms: 1
Primary bedroom
- Features: Flooring (Carpet)
- Level: Main
- Area: 126 Square Feet
- Dimensions: 14X9
Bedroom 2
- Features: Flooring (Carpet)
- Level: Main
- Area: 121 Square Feet
- Dimensions: 11X11
Bedroom 3
- Level: Basement
- Area: 154 Square Feet
- Dimensions: 14X11
Dining room
- Features: Flooring (Carpet)
- Level: Main
- Area: 63 Square Feet
- Dimensions: 9X7
Family room
- Features: Flooring (Wood Laminate)
- Level: Main
- Area: 168 Square Feet
- Dimensions: 14X12
Foyer
- Features: Flooring (Other)
- Level: Main
- Area: 24 Square Feet
- Dimensions: 6X4
Kitchen
- Features: Flooring (Ceramic Tile)
- Level: Main
- Area: 117 Square Feet
- Dimensions: 13X9
Laundry
- Features: Flooring (Vinyl)
- Level: Basement
- Area: 132 Square Feet
- Dimensions: 12X11
Living room
- Features: Flooring (Carpet)
- Level: Main
- Area: 216 Square Feet
- Dimensions: 18X12
Recreation room
- Features: Flooring (Vinyl)
- Level: Basement
- Area: 400 Square Feet
- Dimensions: 20X20
Storage
- Features: Flooring (Vinyl)
- Level: Basement
- Area: 72 Square Feet
- Dimensions: 12X6
Heating
- Natural Gas, Forced Air
Cooling
- Central Air
Appliances
- Included: Range, Microwave, Dishwasher, Refrigerator, Washer, Dryer
- Laundry: Gas Dryer Hookup
Features
- 1st Floor Bedroom, 1st Floor Full Bath
- Flooring: Laminate
- Basement: Finished,Full
Interior area
- Total structure area: 1,998
- Total interior livable area: 1,286 sqft
Property
Parking
- Total spaces: 1
- Parking features: Concrete, Garage Door Opener, On Site, Garage Owned, Attached, Garage
- Attached garage spaces: 1
- Has uncovered spaces: Yes
Accessibility
- Accessibility features: No Disability Access
Features
- Stories: 1
- Patio & porch: Patio
- Fencing: Partial
Lot
- Size: 5,860 sqft
- Features: Corner Lot
Details
- Parcel number: 10193020540000
- Special conditions: None
- Other equipment: Ceiling Fan(s), Sump Pump
Construction
Type & style
- Home type: SingleFamily
- Architectural style: Ranch
- Property subtype: Single Family Residence
Materials
- Brick
- Foundation: Concrete Perimeter
- Roof: Asphalt
Condition
- New construction: No
- Year built: 1951
Utilities & green energy
- Sewer: Public Sewer
- Water: Lake Michigan
Community & neighborhood
Community
- Community features: Curbs, Sidewalks, Street Lights, Street Paved
Location
- Region: Niles
Other
Other facts
- Listing terms: Conventional
- Ownership: Fee Simple
Price history
| Date | Event | Price |
|---|---|---|
| 8/15/2025 | Sold | $365,000-2.7%$284/sqft |
Source: | ||
| 7/16/2025 | Contingent | $375,000$292/sqft |
Source: | ||
| 7/11/2025 | Price change | $375,000-5.1%$292/sqft |
Source: | ||
| 7/5/2025 | Listed for sale | $395,000+25.4%$307/sqft |
Source: | ||
| 7/7/2023 | Sold | $315,000+5.3%$245/sqft |
Source: | ||
Public tax history
| Year | Property taxes | Tax assessment |
|---|---|---|
| 2023 | $5,351 +7.6% | $29,000 |
| 2022 | $4,975 +20.1% | $29,000 +24% |
| 2021 | $4,144 +2.7% | $23,382 |
Find assessor info on the county website
Neighborhood: Evergreen Estates
Nearby schools
GreatSchools rating
- 8/10Clarence E Culver SchoolGrades: PK-8Distance: 0.4 mi
- 10/10Niles West High SchoolGrades: 9-12Distance: 1.6 mi
Schools provided by the listing agent
- Elementary: Clarence E Culver School
- Middle: Clarence E Culver School
- High: Niles West High School
- District: 71
Source: MRED as distributed by MLS GRID. This data may not be complete. We recommend contacting the local school district to confirm school assignments for this home.
Get a cash offer in 3 minutes
Find out how much your home could sell for in as little as 3 minutes with a no-obligation cash offer.
Estimated market value
$373,200
