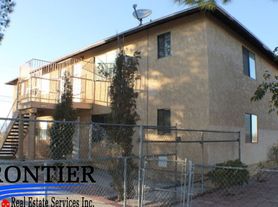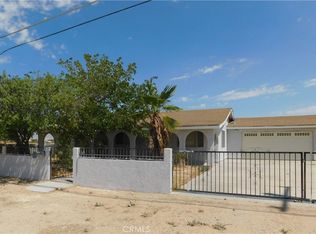8301 Quezon Ave, California City, CA 93505
This beautifully updated 4-bedroom, 2-bathroom home offers a spacious 1,413 sq. ft. of living space on a large 8,276 sq. ft. lot with RV access perfect for those seeking comfort, convenience, and versatility.
Step into the freshly painted interior, featuring high ceilings and modern vinyl flooring throughout the main areas, complemented by a cozy fireplace in the living room for those cooler nights. The kitchen boasts tile flooring, stainless steel appliances (stove, microwave, and refrigerator), and a sleek design ideal for home chefs.
Enjoy year-round comfort with central AC and heating, while ceiling fans and recessed lighting add to the home's thoughtful touches. The attached garage with direct access provides convenience, and the corner lot location enhances privacy and curb appeal.
This property is move-in ready upon approval and perfectly suited for families or individuals looking for a fresh start.
Key Features:
4 Bedrooms | 2 Bathrooms
1,413 sq. ft. living space
Large 8,276 sq. ft. lot with RV access
Freshly painted interior
Central AC & Heating
Fireplace in living room
High ceilings
Attached garage with direct access
Modern vinyl flooring and tiled kitchen
Stainless steel appliances included (stove, microwave, refrigerator)
Don't miss this opportunity to call 8301 Quezon Ave your new home. Schedule your viewing today!
House for rent
$2,075/mo
8301 Quezon Ave, California City, CA 93505
4beds
1,413sqft
Price may not include required fees and charges.
Singlefamily
Available now
Small dogs OK
Central air
In garage laundry
2 Attached garage spaces parking
Central, fireplace
What's special
Cozy fireplaceCurb appealModern vinyl flooringRv accessFreshly painted interiorCorner lotTile flooring
- 37 days |
- -- |
- -- |
Travel times
Renting now? Get $1,000 closer to owning
Unlock a $400 renter bonus, plus up to a $600 savings match when you open a Foyer+ account.
Offers by Foyer; terms for both apply. Details on landing page.
Facts & features
Interior
Bedrooms & bathrooms
- Bedrooms: 4
- Bathrooms: 2
- Full bathrooms: 2
Rooms
- Room types: Family Room
Heating
- Central, Fireplace
Cooling
- Central Air
Appliances
- Laundry: In Garage, In Unit
Features
- Has fireplace: Yes
Interior area
- Total interior livable area: 1,413 sqft
Property
Parking
- Total spaces: 2
- Parking features: Attached, Driveway, Garage, Covered
- Has attached garage: Yes
- Details: Contact manager
Features
- Stories: 1
- Exterior features: Contact manager
- Has view: Yes
- View description: Contact manager
Details
- Parcel number: 21314310
Construction
Type & style
- Home type: SingleFamily
- Property subtype: SingleFamily
Condition
- Year built: 1989
Community & HOA
Location
- Region: California City
Financial & listing details
- Lease term: 12 Months
Price history
| Date | Event | Price |
|---|---|---|
| 9/4/2025 | Listed for rent | $2,075$1/sqft |
Source: CRMLS #SR25198597 | ||
| 1/31/2025 | Listing removed | $2,075$1/sqft |
Source: Zillow Rentals | ||
| 1/10/2025 | Listed for rent | $2,075-1.2%$1/sqft |
Source: Zillow Rentals | ||
| 11/23/2023 | Listing removed | -- |
Source: Zillow Rentals | ||
| 11/8/2023 | Listed for rent | $2,100+25.4%$1/sqft |
Source: Zillow Rentals | ||

