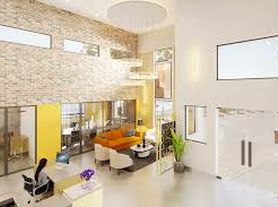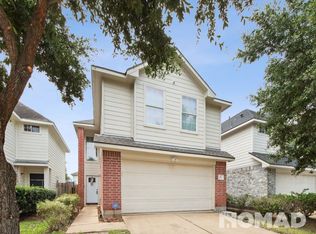A gorgeous house of 3,316 sqf has 5 BEDROOMS, 3 FULL BATHS & 1 HALF BATH: READY FOR YOU TO MOVE IN! 2 MASTER BEDROOM SUITES, 1 up and 1 down. Corner Lot w/lots of spacious rooms.COMPLETELY REMODELED, FRESH PAINT. NO CARPET. Huge Kitchen w/lots of counter space. REFRIGERATOR, WASHER & DRYER ARE AVAILABLE! HUGE gameroom + another sitting area upstairs. Both master bedrooms with walk in closets. Beautiful Backyard is large for entertaining during the summer. Conveniently take 3 mins to HW6, 10 mins to Asian/ Bellaire restaurants, markets... .SCHEDULE TO VIEW THE HOUSE TODAY. TEXT AGENT.
Copyright notice - Data provided by HAR.com 2022 - All information provided should be independently verified.
House for rent
$2,600/mo
8302 Cliffshire Ct, Houston, TX 77083
5beds
3,316sqft
Price may not include required fees and charges.
Singlefamily
Available now
-- Pets
Electric, gas
-- Laundry
2 Attached garage spaces parking
Natural gas, fireplace
What's special
Fresh paintCorner lotHuge kitchenHuge gameroomSpacious roomsLots of counter spaceSitting area upstairs
- 4 days
- on Zillow |
- -- |
- -- |
Travel times
Looking to buy when your lease ends?
Consider a first-time homebuyer savings account designed to grow your down payment with up to a 6% match & 3.83% APY.
Facts & features
Interior
Bedrooms & bathrooms
- Bedrooms: 5
- Bathrooms: 4
- Full bathrooms: 3
- 1/2 bathrooms: 1
Rooms
- Room types: Breakfast Nook
Heating
- Natural Gas, Fireplace
Cooling
- Electric, Gas
Appliances
- Included: Dishwasher, Disposal, Microwave
Features
- 2 Bedrooms Down, 2 Primary Bedrooms, 3 Bedrooms Up, Primary Bed - 1st Floor, Primary Bed - 2nd Floor
- Has fireplace: Yes
Interior area
- Total interior livable area: 3,316 sqft
Property
Parking
- Total spaces: 2
- Parking features: Attached, Driveway, Covered
- Has attached garage: Yes
- Details: Contact manager
Features
- Stories: 2
- Exterior features: 1 Living Area, 2 Bedrooms Down, 2 Primary Bedrooms, 3 Bedrooms Up, Architecture Style: Traditional, Attached, Cleared, Corner Lot, Driveway, Formal Dining, Gameroom Up, Garage Door Opener, Heating: Gas, Lot Features: Cleared, Corner Lot, Primary Bed - 1st Floor, Primary Bed - 2nd Floor, Utility Room in Garage
Details
- Parcel number: 5038040010150907
Construction
Type & style
- Home type: SingleFamily
- Property subtype: SingleFamily
Condition
- Year built: 1998
Community & HOA
Location
- Region: Houston
Financial & listing details
- Lease term: Long Term,12 Months,Section 8
Price history
| Date | Event | Price |
|---|---|---|
| 10/1/2025 | Listed for rent | $2,600$1/sqft |
Source: | ||
| 3/27/2012 | Listing removed | $150,000$45/sqft |
Source: Realty Associates #7271599 | ||
| 2/28/2012 | Price change | $150,000-3.2%$45/sqft |
Source: Realty Associates #7271599 | ||
| 2/24/2012 | Listed for sale | $155,000$47/sqft |
Source: Realty Associates #7271599 | ||

