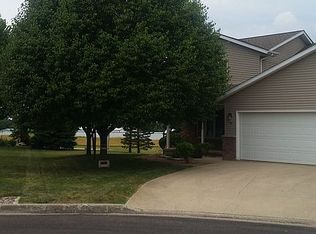Attached single family home features open concept floor plan with 3 bedrooms and 2 1/2 baths. Fully applianced kitchen with informal dining area with door to deck. Spacious living room with gas log fireplace. Abundance of natural light throughout living/kitchen area! Master bedroom complete with full bathroom. Lower level has a family room, 1/2 bath and laundry/storage room. Attached 2 car garage with entry to lower level. Great cul-de-sac location! Make this house your next home! Refrigerator (2020). HVAC (2015).
This property is off market, which means it's not currently listed for sale or rent on Zillow. This may be different from what's available on other websites or public sources.

