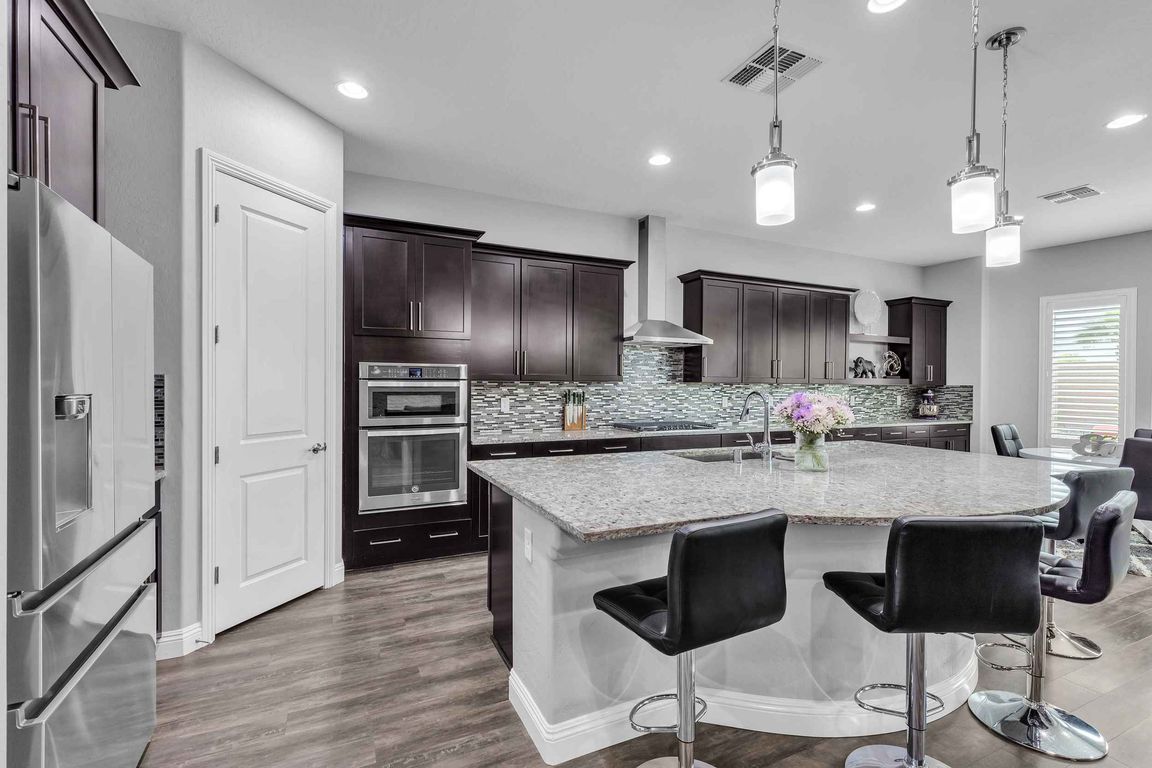
PendingPrice cut: $29K (5/23)
$1,295,999
4beds
3,964sqft
8303 Agave Bloom St, Las Vegas, NV 89131
4beds
3,964sqft
Single family residence
Built in 2017
0.35 Acres
3 Attached garage spaces
$327 price/sqft
$142 monthly HOA fee
What's special
Fire pitSeparate beverage areaOutdoor pool furnitureSalt water poolCovered patioFormal dining roomFenced dog run
Price Improvement...ABSOLUTELY STUNNING INSIDE AND OUT...PERFECT FOR FAMILY ENJOYMENT AND ENTERTAINING A CROWD! Single story 4 BD/4 BATH/DEN/LIVING ROOM/FORMAL DINING/BREAKFAST AREA/GREAT ROOM/2+1GAR in a gated Estates @ Tule Springs community. PRIMARY SUITE is separate from guest ensuite and 2 guest bedrooms w/shared bath. INTERIOR upgrades include extended granite island w/counter seating, ...
- 116 days
- on Zillow |
- 371 |
- 5 |
Source: LVR,MLS#: 2673911 Originating MLS: Greater Las Vegas Association of Realtors Inc
Originating MLS: Greater Las Vegas Association of Realtors Inc
Travel times
Kitchen
Living Room
Primary Bedroom
Zillow last checked: 7 hours ago
Listing updated: July 21, 2025 at 08:38am
Listed by:
Teresa Stanbrough S.0038131 (702)860-6419,
BHHS Nevada Properties
Source: LVR,MLS#: 2673911 Originating MLS: Greater Las Vegas Association of Realtors Inc
Originating MLS: Greater Las Vegas Association of Realtors Inc
Facts & features
Interior
Bedrooms & bathrooms
- Bedrooms: 4
- Bathrooms: 4
- Full bathrooms: 2
- 3/4 bathrooms: 1
- 1/2 bathrooms: 1
Primary bedroom
- Description: Ceiling Fan,Pbr Separate From Other,Sitting Room,Walk-In Closet(s)
- Dimensions: 15x19
Bedroom 2
- Description: Ceiling Fan,Closet
- Dimensions: 11x13
Bedroom 3
- Description: Ceiling Fan,Closet
- Dimensions: 13x12
Bedroom 4
- Description: Ceiling Fan,Closet,With Bath
- Dimensions: 12x12
Primary bathroom
- Description: Double Sink,Make Up Table,Separate Shower,Separate Tub
Den
- Dimensions: 12x13
Dining room
- Description: Formal Dining Room
- Dimensions: 11x15
Great room
- Description: Built-in Bookcases
- Dimensions: 20x24
Kitchen
- Description: Breakfast Bar/Counter,Breakfast Nook/Eating Area,Granite Countertops,Island,Man Made Woodor Laminate Flooring,Stainless Steel Appliances,Walk-in Pantry
Living room
- Description: Entry Foyer,Formal,Front
- Dimensions: 11x15
Heating
- Central, Gas
Cooling
- Central Air, Electric, 2 Units
Appliances
- Included: Built-In Electric Oven, Dishwasher, Gas Cooktop, Disposal, Microwave
- Laundry: Gas Dryer Hookup, Main Level, Laundry Room
Features
- Bedroom on Main Level, Ceiling Fan(s), Primary Downstairs, Window Treatments
- Flooring: Carpet, Luxury Vinyl Plank
- Windows: Double Pane Windows, Plantation Shutters
- Number of fireplaces: 1
- Fireplace features: Electric, Great Room
Interior area
- Total structure area: 3,964
- Total interior livable area: 3,964 sqft
Video & virtual tour
Property
Parking
- Total spaces: 3
- Parking features: Attached, Epoxy Flooring, Finished Garage, Garage, Garage Door Opener, Inside Entrance, Private, Shelves, Workshop in Garage
- Attached garage spaces: 3
Features
- Stories: 1
- Patio & porch: Patio
- Exterior features: Courtyard, Dog Run, Patio, Private Yard, Sprinkler/Irrigation
- Has private pool: Yes
- Pool features: Gas Heat, In Ground, Private, Salt Water, Waterfall
- Has spa: Yes
- Fencing: Block,Back Yard
Lot
- Size: 0.35 Acres
- Features: 1/4 to 1 Acre Lot, Drip Irrigation/Bubblers, Desert Landscaping, Landscaped, Synthetic Grass
Details
- Parcel number: 12509712016
- Zoning description: Single Family
- Horse amenities: None
Construction
Type & style
- Home type: SingleFamily
- Architectural style: One Story
- Property subtype: Single Family Residence
Materials
- Frame, Stucco
- Roof: Tile
Condition
- Resale
- Year built: 2017
Details
- Builder name: Pulte
Utilities & green energy
- Electric: Photovoltaics None
- Sewer: Public Sewer
- Water: Public
- Utilities for property: Underground Utilities
Green energy
- Energy efficient items: Windows
Community & HOA
Community
- Security: Security System Owned, Gated Community
- Subdivision: Horse & Coke
HOA
- Has HOA: Yes
- Amenities included: Gated
- Services included: Association Management
- HOA fee: $142 monthly
- HOA name: Lyons Estates
- HOA phone: 702-362-6262
Location
- Region: Las Vegas
Financial & listing details
- Price per square foot: $327/sqft
- Tax assessed value: $1,004,311
- Annual tax amount: $8,842
- Date on market: 4/21/2025
- Listing agreement: Exclusive Right To Sell
- Listing terms: Cash,Conventional,FHA,VA Loan