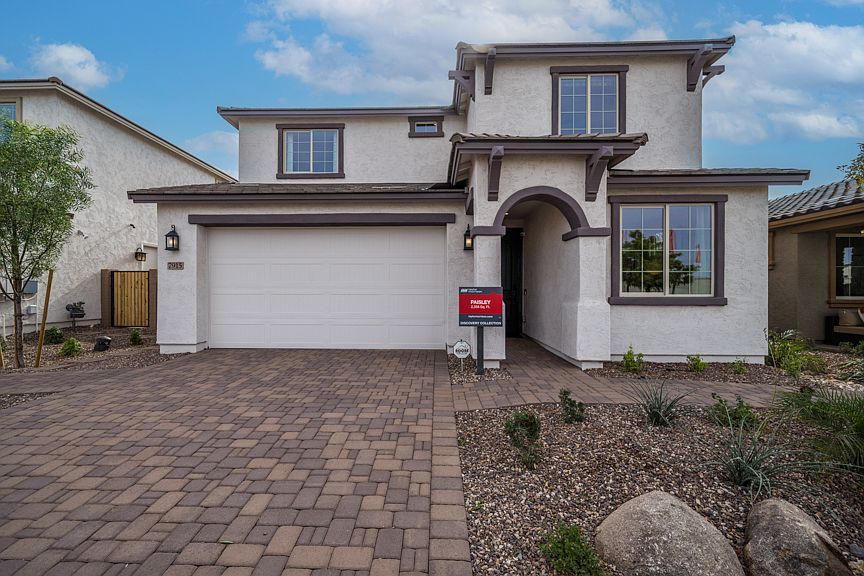What's Special: Corner Lot | North Facing Lot | 1st Floor Guest Bedroom. New Construction - January Completion! Built by America's Most Trusted Homebuilder. Welcome to the Wedgewood at 8303 E Quintana Avenue in Hawes Crossing! This lovely home begins with a wraparound front porch that sets a welcoming tone. Step through the foyer to find a quiet study and a cozy secondary bedroom with a shared full bath. The heart of the home features an open kitchen, casual dining area, and spacious great room—perfect for everyday living and special moments. Upstairs, you'll find three additional bedrooms, a shared bath, and a versatile loft. The private primary suite offers a spa-inspired retreat with dual walk-in closets and a beautifully appointed bath. MLS#6939602 Nestled in the Hawes Crossing Discovery Collection in Mesa, AZ, this community offers stunning views of the Superstition Mountains and access to top-rated Gilbert schools. Enjoy resort-style amenities including a sparkling pool, fitness center, pickleball courts, and scenic trails. With vibrant arts, dining, and outdoor adventures just minutes away, you'll love calling this growing Southeast Valley neighborhood home. Additional Highlights Include: Study in place of formal dining, gourmet kitchen, 8' interior doors, and garden tub with separate shower at primary bath.
New construction
Special offer
$670,475
8303 E Quintana Ave, Mesa, AZ 85212
5beds
2,961sqft
Single Family Residence
Built in 2026
5,196 Square Feet Lot
$-- Zestimate®
$226/sqft
$144/mo HOA
What's special
Sparkling poolOpen kitchenPickleball courtsPrivate primary suiteCorner lotWraparound front porchScenic trails
Call: (623) 900-1523
- 7 days |
- 114 |
- 5 |
Zillow last checked: 8 hours ago
Listing updated: 16 hours ago
Listed by:
Tara M Talley 480-346-1738,
Taylor Morrison (MLS Only)
Source: ARMLS,MLS#: 6939602

Travel times
Schedule tour
Select your preferred tour type — either in-person or real-time video tour — then discuss available options with the builder representative you're connected with.
Facts & features
Interior
Bedrooms & bathrooms
- Bedrooms: 5
- Bathrooms: 4
- Full bathrooms: 4
Primary bedroom
- Level: Second
- Area: 240
- Dimensions: 15.00 x 16.00
Bedroom 2
- Level: Second
- Area: 110
- Dimensions: 10.00 x 11.00
Bedroom 3
- Level: Second
- Area: 176
- Dimensions: 11.00 x 16.00
Bedroom 4
- Level: Second
- Area: 156
- Dimensions: 12.00 x 13.00
Bedroom 5
- Level: First
- Area: 90
- Dimensions: 9.00 x 10.00
Bonus room
- Description: Study
- Level: First
- Area: 120
- Dimensions: 12.00 x 10.00
Dining room
- Level: First
- Area: 117
- Dimensions: 13.00 x 9.00
Great room
- Level: First
- Area: 308
- Dimensions: 22.00 x 14.00
Loft
- Level: Second
- Area: 156
- Dimensions: 12.00 x 13.00
Heating
- Natural Gas
Cooling
- Central Air, Programmable Thmstat
Appliances
- Included: Gas Cooktop
Features
- Granite Counters, Double Vanity, Upstairs, Eat-in Kitchen, Breakfast Bar, Kitchen Island, Pantry, Separate Shwr & Tub
- Flooring: Carpet, Tile
- Has basement: No
Interior area
- Total structure area: 2,961
- Total interior livable area: 2,961 sqft
Property
Parking
- Total spaces: 6
- Parking features: Tandem Garage, Garage Door Opener, Extended Length Garage, Direct Access
- Garage spaces: 3
- Uncovered spaces: 3
Features
- Stories: 2
- Patio & porch: Covered, Patio
- Spa features: None
- Fencing: Block
Lot
- Size: 5,196 Square Feet
- Features: Corner Lot, Desert Front
Details
- Parcel number: 30431115
Construction
Type & style
- Home type: SingleFamily
- Architectural style: Spanish
- Property subtype: Single Family Residence
Materials
- Stucco, Wood Frame, Painted
- Roof: Tile
Condition
- Under Construction
- New construction: Yes
- Year built: 2026
Details
- Builder name: Taylor Morrison
- Warranty included: Yes
Utilities & green energy
- Sewer: Public Sewer
- Water: City Water
Community & HOA
Community
- Features: Pickleball, Playground, Fitness Center
- Subdivision: Hawes Crossing Discovery Collection
HOA
- Has HOA: Yes
- Services included: Maintenance Grounds
- HOA fee: $144 monthly
- HOA name: Hawes Crossing Villa
- HOA phone: 602-957-9191
Location
- Region: Mesa
Financial & listing details
- Price per square foot: $226/sqft
- Tax assessed value: $43,900
- Annual tax amount: $2,880
- Date on market: 10/28/2025
- Cumulative days on market: 8 days
- Listing terms: Cash,Conventional,FHA,VA Loan
- Ownership: Fee Simple
About the community
PoolPlaygroundClubhouse
The best of the Southeast Valley, just outside your doorstep. Come home to Hawes Crossing Discovery Collection in expansive Mesa, AZ, to find stunning views of the Superstition Mountains, easy access to SR-101 and top-rated Gilbert Public Schools. Here, you can make your home your own, with flex rooms, dedicated studies and convenient guest bedrooms. Plus, amenities abound! Dive into the community pool and stay active at the fitness center or at one of the pickleball courts.
Discover more reasons to love our new homes below.
Lock in a reduced rate when you build from the ground up
Enjoy the security of a reduced Conventional 30-Year Fixed Rate with a 9-month extended rate lock while your home is being built. Available at select communities when using Taylor Morrison Home Funding, Inc.Source: Taylor Morrison

