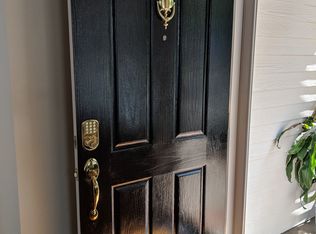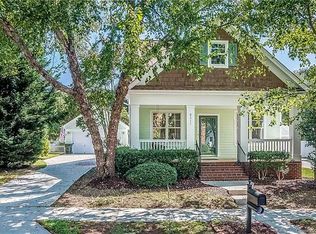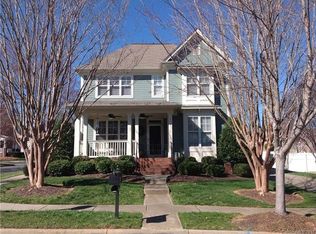Closed
$533,000
8303 Townley Rd, Huntersville, NC 28078
3beds
1,354sqft
Single Family Residence
Built in 2000
0.16 Acres Lot
$540,100 Zestimate®
$394/sqft
$2,099 Estimated rent
Home value
$540,100
$513,000 - $573,000
$2,099/mo
Zestimate® history
Loading...
Owner options
Explore your selling options
What's special
This Adorable & Move In Ready home is 3-bedroom 2.5 bath situated on a large fenced, corner lot. The home features a rocking chair front porch, free flowing floor plan, hardwood floors throughout main level & crown moldings. For cozy cold nights, a vented gas fireplace that opens into the dining room and kitchen. Entertain friends and family on your private, paver patio while enjoying a beautifully manicured lawn. Enjoy a short walk to Birkdale Village offering Movie Theater, Restaurants, Shopping and Entertainment. Easy drive to Lake Norman. About 17-22 miles to downtown Charlotte and Airport. Roof replaced in 2019! HVAC system replaced 2022. Replaced windows with argon gas double pane semi-mirror windows in 2018 excluding cathedral window, updated Kingsman marquis vented gas fireplace 2022, New tankless water heater 2021 serviced every 2 years. Put in larger diameter downspouts for better water flow along with gutter guards around home. Truly a gem. Make this home yours today!
Zillow last checked: 8 hours ago
Listing updated: September 16, 2024 at 12:42pm
Listing Provided by:
Sophia Stankiewicz stankiewicz.sophia@gmail.com,
NorthGroup Real Estate LLC
Bought with:
Chris Klebba
RE/MAX Executive
Source: Canopy MLS as distributed by MLS GRID,MLS#: 4173938
Facts & features
Interior
Bedrooms & bathrooms
- Bedrooms: 3
- Bathrooms: 3
- Full bathrooms: 2
- 1/2 bathrooms: 1
Primary bedroom
- Level: Upper
Primary bedroom
- Level: Upper
Bedroom s
- Level: Upper
Bedroom s
- Level: Upper
Bedroom s
- Level: Upper
Bedroom s
- Level: Upper
Bathroom half
- Level: Main
Bathroom full
- Level: Upper
Bathroom full
- Level: Upper
Bathroom half
- Level: Main
Bathroom full
- Level: Upper
Bathroom full
- Level: Upper
Dining room
- Level: Main
Dining room
- Level: Main
Kitchen
- Level: Main
Kitchen
- Level: Main
Living room
- Level: Main
Living room
- Level: Main
Heating
- Central, ENERGY STAR Qualified Equipment
Cooling
- Ceiling Fan(s), Central Air, ENERGY STAR Qualified Equipment
Appliances
- Included: Convection Oven, Disposal, Electric Range, ENERGY STAR Qualified Dishwasher, ENERGY STAR Qualified Refrigerator, Exhaust Fan, Microwave, Oven, Self Cleaning Oven, Tankless Water Heater
- Laundry: Common Area, Laundry Room
Features
- Soaking Tub, Open Floorplan, Pantry
- Flooring: Carpet, Vinyl, Wood
- Doors: Screen Door(s), Sliding Doors, Storm Door(s)
- Windows: Insulated Windows, Window Treatments
- Has basement: No
- Attic: Pull Down Stairs
- Fireplace features: Gas Vented, Living Room
Interior area
- Total structure area: 1,354
- Total interior livable area: 1,354 sqft
- Finished area above ground: 1,354
- Finished area below ground: 0
Property
Parking
- Total spaces: 4
- Parking features: Driveway, Attached Garage, Garage Door Opener, Garage Faces Front, Garage on Main Level
- Attached garage spaces: 2
- Carport spaces: 2
- Covered spaces: 4
- Has uncovered spaces: Yes
Features
- Levels: Two
- Stories: 2
- Patio & porch: Covered, Front Porch, Patio, Rear Porch
- Exterior features: In-Ground Irrigation
- Pool features: Community
- Fencing: Back Yard,Fenced
Lot
- Size: 0.16 Acres
- Features: Corner Lot, Level, Wooded
Details
- Additional structures: None
- Parcel number: 00537580
- Zoning: NR
- Special conditions: Standard
- Horse amenities: None
Construction
Type & style
- Home type: SingleFamily
- Architectural style: Transitional
- Property subtype: Single Family Residence
Materials
- Hardboard Siding
- Foundation: Crawl Space
- Roof: Shingle,Wood
Condition
- New construction: No
- Year built: 2000
Utilities & green energy
- Sewer: Public Sewer
- Water: City
- Utilities for property: Underground Power Lines
Community & neighborhood
Security
- Security features: Carbon Monoxide Detector(s), Smoke Detector(s)
Community
- Community features: Clubhouse, Dog Park, Playground, Pond, Recreation Area, Sidewalks, Street Lights, Tennis Court(s), Walking Trails
Location
- Region: Huntersville
- Subdivision: Birkdale Village
HOA & financial
HOA
- Has HOA: Yes
- HOA fee: $418 semi-annually
- Association name: First Service Residential
- Association phone: 855-546-9462
Other
Other facts
- Listing terms: Cash,Conventional,FHA,VA Loan
- Road surface type: Concrete, Paved
Price history
| Date | Event | Price |
|---|---|---|
| 9/16/2024 | Sold | $533,000+3.5%$394/sqft |
Source: | ||
| 8/24/2024 | Listed for sale | $515,000+87.3%$380/sqft |
Source: | ||
| 8/10/2017 | Sold | $275,000-1.8%$203/sqft |
Source: Public Record Report a problem | ||
| 2/18/2016 | Listing removed | $279,900$207/sqft |
Source: Ivester Jackson Distinctive Properties - Christie's International Real Estate Report a problem | ||
| 1/29/2016 | Price change | $279,900-1.8%$207/sqft |
Source: Ivester Jackson Distinctive Properties - Christie's International Real Estate Report a problem | ||
Public tax history
| Year | Property taxes | Tax assessment |
|---|---|---|
| 2025 | -- | $471,900 +8.3% |
| 2024 | $3,300 +9% | $435,800 |
| 2023 | $3,027 +11.2% | $435,800 +46.1% |
Find assessor info on the county website
Neighborhood: 28078
Nearby schools
GreatSchools rating
- 8/10J.V. Washam ElementaryGrades: K-5Distance: 1.6 mi
- 10/10Bailey Middle SchoolGrades: 6-8Distance: 2.9 mi
- 6/10William Amos Hough HighGrades: 9-12Distance: 3.4 mi
Schools provided by the listing agent
- Elementary: J.V. Washam
- Middle: Bailey
- High: William Amos Hough
Source: Canopy MLS as distributed by MLS GRID. This data may not be complete. We recommend contacting the local school district to confirm school assignments for this home.
Get a cash offer in 3 minutes
Find out how much your home could sell for in as little as 3 minutes with a no-obligation cash offer.
Estimated market value$540,100
Get a cash offer in 3 minutes
Find out how much your home could sell for in as little as 3 minutes with a no-obligation cash offer.
Estimated market value
$540,100


