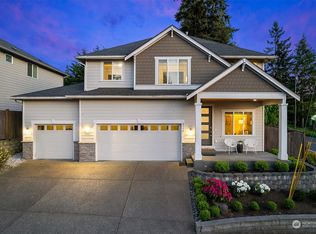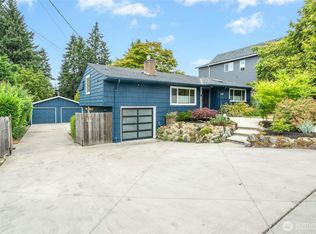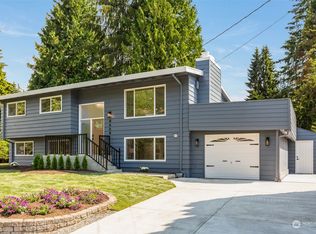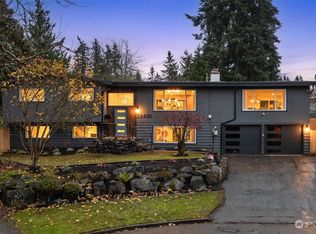Sold
Listed by:
Neressa Carr,
Lake & Company
Bought with: Windermere Real Estate/East
$1,010,000
8304 224th Place SW, Edmonds, WA 98026
4beds
1,782sqft
Single Family Residence
Built in 1970
0.29 Acres Lot
$1,001,500 Zestimate®
$567/sqft
$3,471 Estimated rent
Home value
$1,001,500
$931,000 - $1.07M
$3,471/mo
Zestimate® history
Loading...
Owner options
Explore your selling options
What's special
Set back on an XL lot, this beautifully renovated Edmonds home offers privacy & quality craftsmanship. With DADU potential (buyer to verify) or build a shop, the lot opens doors for multi-gen living, future income or creative use. New custom-built cabinets, new SS appliances, new quartz counters, new hickory wood floors, new luxe tile in the upper bathrooms, new windows, new roof, upgraded copper plumbing, new electrical panel & fresh paint inside & out reflect the care in every detail. Enjoy a lg open kitchen w/island & ample cabinets, two wood-burning fireplaces & a spacious ensuite primary bedroom. Surrounded by mature trees & greenery in the Edmonds School District & just minutes from DT Edmonds. This is the one you've been waiting for!
Zillow last checked: 8 hours ago
Listing updated: September 22, 2025 at 04:03am
Listed by:
Neressa Carr,
Lake & Company
Bought with:
Sheri A. Putzke, 84464
Windermere Real Estate/East
Source: NWMLS,MLS#: 2408828
Facts & features
Interior
Bedrooms & bathrooms
- Bedrooms: 4
- Bathrooms: 3
- Full bathrooms: 1
- 3/4 bathrooms: 2
- Main level bathrooms: 2
- Main level bedrooms: 3
Primary bedroom
- Level: Main
Bedroom
- Level: Main
Bedroom
- Level: Main
Bedroom
- Level: Lower
Bathroom full
- Level: Main
Bathroom three quarter
- Level: Main
Bathroom three quarter
- Level: Lower
Dining room
- Level: Main
Entry hall
- Level: Split
Family room
- Level: Lower
Kitchen without eating space
- Level: Main
Living room
- Level: Main
Utility room
- Level: Lower
Heating
- Fireplace, Forced Air, Electric
Cooling
- None
Appliances
- Included: Dishwasher(s), Disposal, Microwave(s), Refrigerator(s), Stove(s)/Range(s), Garbage Disposal, Water Heater Location: Garage
Features
- Bath Off Primary, Dining Room
- Flooring: Ceramic Tile, Engineered Hardwood, Carpet
- Windows: Double Pane/Storm Window
- Basement: Daylight
- Number of fireplaces: 2
- Fireplace features: Wood Burning, Lower Level: 1, Main Level: 1, Fireplace
Interior area
- Total structure area: 1,782
- Total interior livable area: 1,782 sqft
Property
Parking
- Total spaces: 2
- Parking features: Attached Garage, RV Parking
- Attached garage spaces: 2
Features
- Levels: Multi/Split
- Entry location: Split
- Patio & porch: Bath Off Primary, Double Pane/Storm Window, Dining Room, Fireplace
Lot
- Size: 0.29 Acres
- Features: Dead End Street, Paved, Deck, Fenced-Partially, Outbuildings, RV Parking
- Topography: Level
- Residential vegetation: Garden Space
Details
- Parcel number: 00491400200205
- Zoning: R8500
- Zoning description: Jurisdiction: County
- Special conditions: Standard
Construction
Type & style
- Home type: SingleFamily
- Property subtype: Single Family Residence
Materials
- Wood Siding
- Foundation: Poured Concrete
- Roof: Composition
Condition
- Year built: 1970
- Major remodel year: 1970
Utilities & green energy
- Sewer: Sewer Connected
- Water: Public
Community & neighborhood
Location
- Region: Edmonds
- Subdivision: Esperance
Other
Other facts
- Listing terms: Cash Out,Conventional
- Cumulative days on market: 24 days
Price history
| Date | Event | Price |
|---|---|---|
| 8/22/2025 | Sold | $1,010,000-2.4%$567/sqft |
Source: | ||
| 7/22/2025 | Pending sale | $1,035,000$581/sqft |
Source: | ||
| 7/17/2025 | Listed for sale | $1,035,000$581/sqft |
Source: | ||
Public tax history
| Year | Property taxes | Tax assessment |
|---|---|---|
| 2024 | $292 +0.1% | $821,800 +1.6% |
| 2023 | $292 +4.7% | $808,600 -6.5% |
| 2022 | $279 -16.9% | $864,700 +26% |
Find assessor info on the county website
Neighborhood: 98026
Nearby schools
GreatSchools rating
- 6/10Westgate Elementary SchoolGrades: 1-6Distance: 0.8 mi
- 4/10College Place Middle SchoolGrades: 7-8Distance: 1.2 mi
- 7/10Edmonds Woodway High SchoolGrades: 9-12Distance: 0.8 mi
Schools provided by the listing agent
- Elementary: Westgate ElemWg
- Middle: College Pl Mid
- High: Edmonds Woodway High
Source: NWMLS. This data may not be complete. We recommend contacting the local school district to confirm school assignments for this home.

Get pre-qualified for a loan
At Zillow Home Loans, we can pre-qualify you in as little as 5 minutes with no impact to your credit score.An equal housing lender. NMLS #10287.
Sell for more on Zillow
Get a free Zillow Showcase℠ listing and you could sell for .
$1,001,500
2% more+ $20,030
With Zillow Showcase(estimated)
$1,021,530


