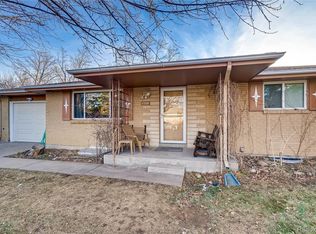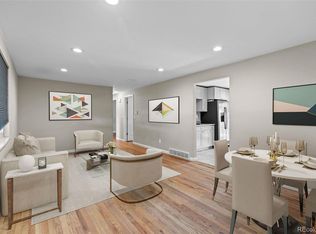Sold for $535,000 on 08/01/25
$535,000
8304 Eaton Way, Arvada, CO 80003
4beds
2,064sqft
Single Family Residence
Built in 1965
8,668 Square Feet Lot
$526,000 Zestimate®
$259/sqft
$2,794 Estimated rent
Home value
$526,000
$494,000 - $563,000
$2,794/mo
Zestimate® history
Loading...
Owner options
Explore your selling options
What's special
Welcome to 8304 Eaton Way—TURN KEY - a beautifully maintained 4-bedroom, 1.75-bath home offering modern updates and everyday comfort in a convenient location. This charming brick ranch features a one-car attached garage, a new central A/C system (2024), new electrical panel, radon mitigation system, and egress windows in the basement for added peace of mind. Enjoy newer appliances, updated tile in the kitchen and baths, a new hot water heater, and a newer furnace.
Step outside to a covered patio and low maintence Trex deck, a fully fenced yard, insulated shed, and a chicken coop. The interior has been freshly painted, and a new sliding glass door enhance both style and function.
Ideally located with easy access to Highway 36 for quick Denver or Boulder commutes, and close to shopping, dining, and schools, this move-in-ready gem blends convenience and charm.
Zillow last checked: 8 hours ago
Listing updated: August 06, 2025 at 12:23am
Listed by:
November James 720-333-2850 novemberj11@gmail.com,
HomeSmart
Bought with:
Olivia Kunevicius, 100027536
Milehimodern
Source: REcolorado,MLS#: 5462024
Facts & features
Interior
Bedrooms & bathrooms
- Bedrooms: 4
- Bathrooms: 2
- Full bathrooms: 1
- 3/4 bathrooms: 1
- Main level bathrooms: 1
- Main level bedrooms: 2
Bedroom
- Level: Main
Bedroom
- Level: Main
Bedroom
- Level: Basement
Bedroom
- Level: Basement
Bathroom
- Level: Main
Bathroom
- Level: Basement
Dining room
- Level: Main
Family room
- Level: Basement
Kitchen
- Level: Main
Laundry
- Level: Basement
Living room
- Level: Main
Heating
- Forced Air, Natural Gas
Cooling
- Central Air
Appliances
- Included: Dishwasher, Disposal, Dryer, Microwave, Oven, Range Hood, Refrigerator, Washer
Features
- Ceiling Fan(s), Laminate Counters, Quartz Counters, Radon Mitigation System
- Flooring: Laminate, Tile, Wood
- Basement: Full
- Number of fireplaces: 1
- Fireplace features: Basement
Interior area
- Total structure area: 2,064
- Total interior livable area: 2,064 sqft
- Finished area above ground: 1,038
- Finished area below ground: 1,020
Property
Parking
- Total spaces: 1
- Parking features: Concrete
- Garage spaces: 1
Features
- Levels: One
- Stories: 1
- Patio & porch: Covered, Patio
- Fencing: Full
Lot
- Size: 8,668 sqft
- Features: Level, Sprinklers In Front, Sprinklers In Rear
Details
- Parcel number: 037422
- Zoning: Residential
- Special conditions: Standard
Construction
Type & style
- Home type: SingleFamily
- Architectural style: A-Frame
- Property subtype: Single Family Residence
Materials
- Brick
- Roof: Composition
Condition
- Year built: 1965
Utilities & green energy
- Sewer: Public Sewer
- Water: Public
Community & neighborhood
Security
- Security features: Smoke Detector(s)
Location
- Region: Arvada
- Subdivision: Fair Horizons
Other
Other facts
- Listing terms: Cash,Conventional,FHA,Other,VA Loan
- Ownership: Individual
Price history
| Date | Event | Price |
|---|---|---|
| 8/1/2025 | Sold | $535,000$259/sqft |
Source: | ||
| 7/2/2025 | Pending sale | $535,000$259/sqft |
Source: | ||
| 6/28/2025 | Listed for sale | $535,000+44.6%$259/sqft |
Source: | ||
| 7/29/2019 | Sold | $370,000-1.3%$179/sqft |
Source: Public Record | ||
| 5/21/2018 | Sold | $375,000$182/sqft |
Source: Public Record | ||
Public tax history
| Year | Property taxes | Tax assessment |
|---|---|---|
| 2024 | $2,913 +17.1% | $30,031 |
| 2023 | $2,486 -1.6% | $30,031 +18.3% |
| 2022 | $2,528 +9.6% | $25,390 -2.8% |
Find assessor info on the county website
Neighborhood: Far Horizions
Nearby schools
GreatSchools rating
- 5/10Little Elementary SchoolGrades: K-5Distance: 0.7 mi
- 4/10Moore Middle SchoolGrades: 6-8Distance: 1.7 mi
- 6/10Pomona High SchoolGrades: 9-12Distance: 1.6 mi
Schools provided by the listing agent
- Elementary: Little
- Middle: Pomona
- High: Pomona
- District: Jefferson County R-1
Source: REcolorado. This data may not be complete. We recommend contacting the local school district to confirm school assignments for this home.
Get a cash offer in 3 minutes
Find out how much your home could sell for in as little as 3 minutes with a no-obligation cash offer.
Estimated market value
$526,000
Get a cash offer in 3 minutes
Find out how much your home could sell for in as little as 3 minutes with a no-obligation cash offer.
Estimated market value
$526,000

