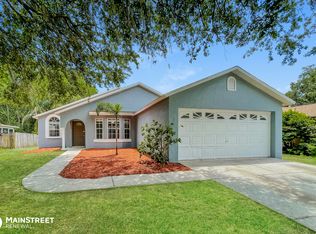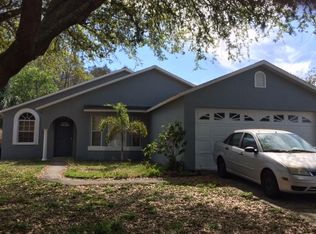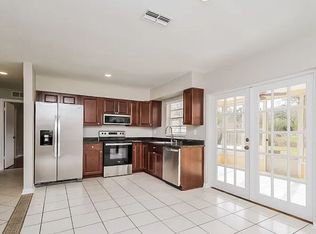Sold for $355,000
$355,000
8304 Fishhawk Ave, New Port Richey, FL 34653
3beds
1,398sqft
Single Family Residence
Built in 1986
6,175 Square Feet Lot
$348,700 Zestimate®
$254/sqft
$2,222 Estimated rent
Home value
$348,700
$317,000 - $384,000
$2,222/mo
Zestimate® history
Loading...
Owner options
Explore your selling options
What's special
This fully remodeled 3-bedroom, 2-bath pool home checks all the boxes! Style, comfort, and location. Tucked away in a quiet and desirable neighborhood in New Port Richey, this home welcomes you with great curb appeal and a peaceful pond view with no rear neighbors. Inside, you'll find a bright and open layout with new luxury vinyl plank flooring throughout and a fresh, neutral color scheme that fits any style. The kitchen has been beautifully updated with real wood, soft-close cabinets, granite countertops, and stainless steel appliances, perfect for everyday living or hosting friends. The split floor plan offers privacy, with spacious bedrooms and a primary suite that features a walk-in closet and a gorgeous updated en-suite bath. Both bathrooms have been upgraded with stylish finishes that feel fresh and modern. Step out back and enjoy Florida living at its best with a screened-in pool and a serene view of the water. Major updates include a brand-new roof (2025). Conveniently located near highways, shopping, dining, and just a short drive to the beach. This home is move-in ready and waiting for you!
Zillow last checked: 8 hours ago
Listing updated: July 03, 2025 at 01:55pm
Listing Provided by:
Laura Rode 941-724-9957,
KELLER WILLIAMS ON THE WATER S 941-803-7522,
Matthew Rode 941-241-7949,
KELLER WILLIAMS ON THE WATER S
Bought with:
Aymee Riveron, 3595044
CHIRINO REAL ESTATE
Source: Stellar MLS,MLS#: A4651173 Originating MLS: Sarasota - Manatee
Originating MLS: Sarasota - Manatee

Facts & features
Interior
Bedrooms & bathrooms
- Bedrooms: 3
- Bathrooms: 2
- Full bathrooms: 2
Primary bedroom
- Features: Walk-In Closet(s)
- Level: First
- Area: 180 Square Feet
- Dimensions: 15x12
Dining room
- Level: First
- Area: 90 Square Feet
- Dimensions: 9x10
Kitchen
- Level: First
- Area: 130 Square Feet
- Dimensions: 10x13
Living room
- Level: First
- Area: 264 Square Feet
- Dimensions: 22x12
Heating
- Central
Cooling
- Central Air
Appliances
- Included: Dishwasher, Microwave, Range, Refrigerator
- Laundry: Inside
Features
- Ceiling Fan(s), Kitchen/Family Room Combo, Living Room/Dining Room Combo, Open Floorplan, Solid Surface Counters, Solid Wood Cabinets, Split Bedroom, Vaulted Ceiling(s), Walk-In Closet(s)
- Flooring: Luxury Vinyl
- Doors: Sliding Doors
- Has fireplace: No
Interior area
- Total structure area: 2,138
- Total interior livable area: 1,398 sqft
Property
Parking
- Total spaces: 2
- Parking features: Garage - Attached
- Attached garage spaces: 2
Features
- Levels: One
- Stories: 1
- Has private pool: Yes
- Pool features: Gunite, In Ground
- Has view: Yes
- View description: Pool, Water, Pond
- Has water view: Yes
- Water view: Water,Pond
Lot
- Size: 6,175 sqft
- Features: Sidewalk
Details
- Parcel number: 162614001.0000.00109.0
- Zoning: R4
- Special conditions: None
Construction
Type & style
- Home type: SingleFamily
- Property subtype: Single Family Residence
Materials
- Stucco
- Foundation: Block
- Roof: Shingle
Condition
- New construction: No
- Year built: 1986
Utilities & green energy
- Sewer: Public Sewer
- Water: Public
- Utilities for property: BB/HS Internet Available, Cable Connected, Electricity Connected, Public, Sewer Connected, Water Connected
Community & neighborhood
Location
- Region: New Port Richey
- Subdivision: PARK LAKE ESTATES
HOA & financial
HOA
- Has HOA: No
Other fees
- Pet fee: $0 monthly
Other financial information
- Total actual rent: 0
Other
Other facts
- Listing terms: Cash,Conventional,FHA,VA Loan
- Ownership: Fee Simple
- Road surface type: Paved
Price history
| Date | Event | Price |
|---|---|---|
| 7/3/2025 | Sold | $355,000-3.8%$254/sqft |
Source: | ||
| 6/3/2025 | Pending sale | $369,000$264/sqft |
Source: | ||
| 5/20/2025 | Price change | $369,000-2.6%$264/sqft |
Source: | ||
| 5/2/2025 | Listed for sale | $379,000+150.2%$271/sqft |
Source: | ||
| 11/14/2024 | Sold | $151,500+134.9%$108/sqft |
Source: Public Record Report a problem | ||
Public tax history
| Year | Property taxes | Tax assessment |
|---|---|---|
| 2024 | $1,477 +4.6% | $113,810 |
| 2023 | $1,412 +12.1% | $113,810 +3% |
| 2022 | $1,260 +2.9% | $110,500 +6.1% |
Find assessor info on the county website
Neighborhood: 34653
Nearby schools
GreatSchools rating
- 6/10Deer Park Elementary SchoolGrades: PK-5Distance: 1.1 mi
- 5/10River Ridge Middle SchoolGrades: 6-8Distance: 4.8 mi
- 5/10River Ridge High SchoolGrades: PK,9-12Distance: 4.8 mi
Schools provided by the listing agent
- Elementary: Deer Park Elementary-PO
- Middle: River Ridge Middle-PO
- High: River Ridge High-PO
Source: Stellar MLS. This data may not be complete. We recommend contacting the local school district to confirm school assignments for this home.
Get a cash offer in 3 minutes
Find out how much your home could sell for in as little as 3 minutes with a no-obligation cash offer.
Estimated market value$348,700
Get a cash offer in 3 minutes
Find out how much your home could sell for in as little as 3 minutes with a no-obligation cash offer.
Estimated market value
$348,700


