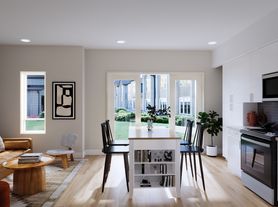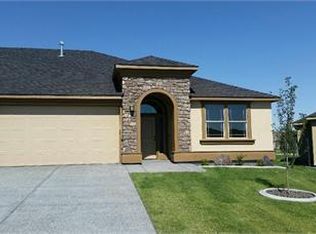Located in the desirable Heights at Red Mountain Ranch, this 2022-built home is like new and packed with upgrades! With 9-foot ceilings and an open-concept design, the home feels bright and welcoming. The entryway leads to two secondary bedrooms with a full bath in between. The spacious living area features a wall-mounted electric fireplace that provides heat for cozy winter nights. The kitchen is perfect for entertaining, with a large island with bar seating, ample cabinetry and countertop space, under-cabinet lighting, and all appliances included, seamlessly opening to the living and dining areas.
The master suite is tucked off the living area for privacy and includes a second electric fireplace, a large en suite with step-in shower, double sink vanity, and an oversized walk-in closet. Enjoy the fully fenced backyard with block fencing, an extended patio area, and underground sprinklers ideal for outdoor living
Additional Details:
Pet Policy:
Pets may be considered with owner approval. No aggressive breeds permitted.
Tenants are responsible for all utilities and lawncare
Resident Benefits Package:
All RPM Tri-Cities residents are automatically enrolled in our Resident Benefits Package for $35/month.
Professionally managed by Real Property Management Tri-Cities.
House for rent
$2,545/mo
8304 Gardner St, West Richland, WA 99353
3beds
1,549sqft
Price may not include required fees and charges.
Single family residence
Available now
Cats, dogs OK
Central air
-- Laundry
Attached garage parking
Fireplace
What's special
Second electric fireplaceExtended patio areaWall-mounted electric fireplaceOutdoor livingMaster suiteOversized walk-in closetDouble sink vanity
- 21 days |
- -- |
- -- |
Travel times
Looking to buy when your lease ends?
Consider a first-time homebuyer savings account designed to grow your down payment with up to a 6% match & a competitive APY.
Facts & features
Interior
Bedrooms & bathrooms
- Bedrooms: 3
- Bathrooms: 2
- Full bathrooms: 2
Heating
- Fireplace
Cooling
- Central Air
Appliances
- Included: Dishwasher, Disposal, Microwave, Range, Refrigerator
Features
- Walk In Closet
- Has fireplace: Yes
Interior area
- Total interior livable area: 1,549 sqft
Property
Parking
- Parking features: Attached
- Has attached garage: Yes
- Details: Contact manager
Features
- Patio & porch: Patio
- Exterior features: No Utilities included in rent, Walk In Closet, under ground sprinklers
- Fencing: Fenced Yard
Details
- Parcel number: 102971030000118
Construction
Type & style
- Home type: SingleFamily
- Property subtype: Single Family Residence
Utilities & green energy
- Utilities for property: Cable Available
Community & HOA
Location
- Region: West Richland
Financial & listing details
- Lease term: Contact For Details
Price history
| Date | Event | Price |
|---|---|---|
| 10/21/2025 | Price change | $2,545-1.9%$2/sqft |
Source: Zillow Rentals | ||
| 10/20/2025 | Listed for rent | $2,595+4%$2/sqft |
Source: Zillow Rentals | ||
| 2/5/2024 | Listing removed | -- |
Source: Zillow Rentals | ||
| 11/11/2023 | Listed for rent | $2,495$2/sqft |
Source: Zillow Rentals | ||
| 3/15/2023 | Listing removed | -- |
Source: Zillow Rentals | ||

