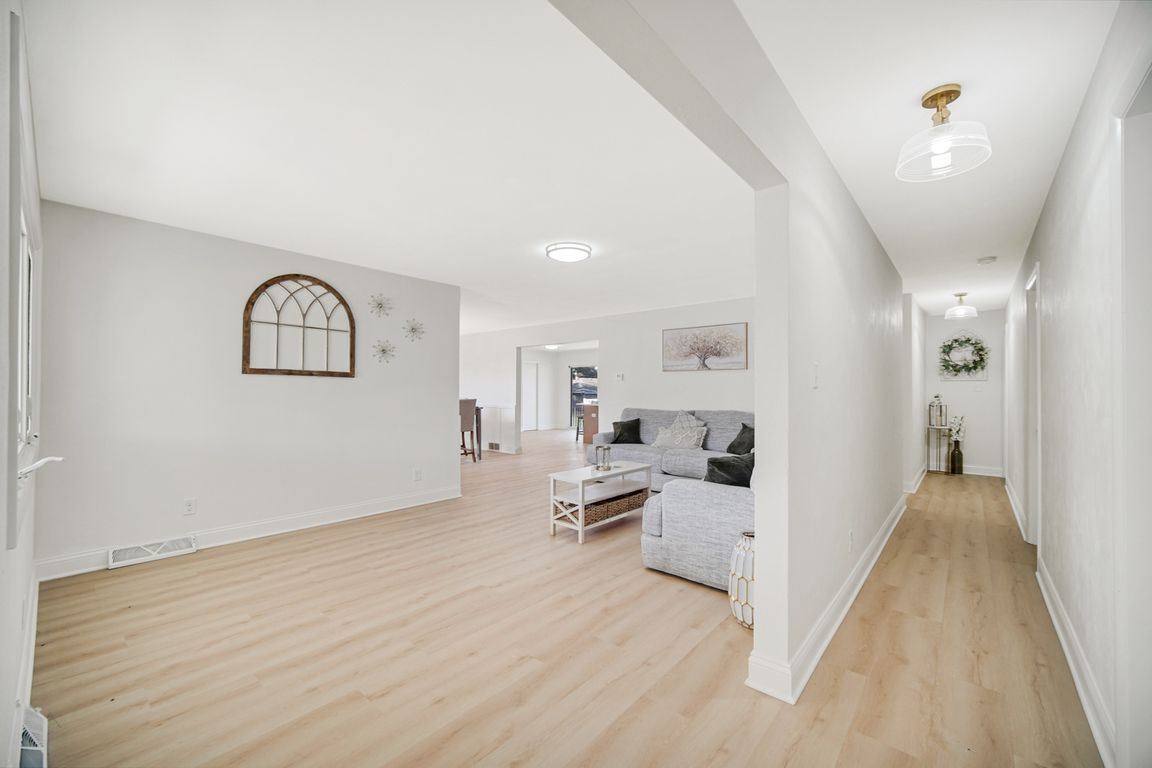
ActivePrice cut: $15K (11/6)
$479,900
5beds
3,760sqft
8304 Monroe Ave, Munster, IN 46321
5beds
3,760sqft
Single family residence
Built in 1970
10,497 sqft
2 Attached garage spaces
$128 price/sqft
What's special
Finished basementModern updatesAll brick propertyWet barPlumbing electrical and hvacDedicated home officeEntertainment space
Welcome home to this beautifully remodeled all brick property offering five bedrooms and four bathrooms with plenty of space for everyone. The large rooms, new windows, and modern updates including plumbing, electrical, and HVAC make this home move-in ready and comfortable for years to come. A dedicated home office provides a ...
- 83 days |
- 990 |
- 50 |
Source: NIRA,MLS#: 827349
Travel times
Living Room
Kitchen
Primary Bedroom
Zillow last checked: 8 hours ago
Listing updated: November 06, 2025 at 09:45am
Listed by:
Melissa Yanez,
Favela Real Estate, LLC 219-617-9710,
Cirilo Favela,
Favela Real Estate, LLC
Source: NIRA,MLS#: 827349
Facts & features
Interior
Bedrooms & bathrooms
- Bedrooms: 5
- Bathrooms: 5
- Full bathrooms: 2
- 1/2 bathrooms: 3
Rooms
- Room types: Bonus Room, Primary Bedroom, Office, Living Room, Kitchen, Great Room, Dining Room, Bedroom 5, Bedroom 4, Bedroom 3, Bedroom 2
Primary bedroom
- Area: 184.95
- Dimensions: 15.0 x 12.33
Bedroom 2
- Area: 145.86
- Dimensions: 12.33 x 11.83
Bedroom 3
- Area: 145.86
- Dimensions: 12.33 x 11.83
Bedroom 4
- Area: 208.5
- Dimensions: 15.0 x 13.9
Bedroom 5
- Area: 133.53
- Dimensions: 12.33 x 10.83
Bonus room
- Description: Wet Bar
- Area: 274.45
- Dimensions: 20.33 x 13.5
Dining room
- Area: 170.25
- Dimensions: 18.75 x 9.08
Great room
- Area: 528.75
- Dimensions: 23.5 x 22.5
Kitchen
- Area: 337.5
- Dimensions: 22.5 x 15.0
Living room
- Area: 236.79
- Dimensions: 19.33 x 12.25
Office
- Area: 111.87
- Dimensions: 10.83 x 10.33
Heating
- Natural Gas, Forced Air
Appliances
- Included: Dishwasher, Stainless Steel Appliance(s), Refrigerator, Microwave
- Laundry: Gas Dryer Hookup, Washer Hookup
Features
- Ceiling Fan(s), Walk-In Closet(s), Wet Bar, Stone Counters, His and Hers Closets, Entrance Foyer
- Windows: Insulated Windows
- Basement: Finished
- Has fireplace: No
Interior area
- Total structure area: 3,760
- Total interior livable area: 3,760 sqft
- Finished area above ground: 1,880
Video & virtual tour
Property
Parking
- Total spaces: 2
- Parking features: Attached, On Street, Garage Faces Front, Driveway, Asphalt
- Attached garage spaces: 2
- Has uncovered spaces: Yes
Features
- Levels: One
- Patio & porch: Front Porch
- Exterior features: Rain Gutters
- Pool features: None
- Has view: Yes
- View description: Neighborhood, Trees/Woods
Lot
- Size: 10,497.96 Square Feet
- Features: Few Trees, Landscaped, Front Yard
Details
- Parcel number: 450624230024000027
- Special conditions: Agent Owned
Construction
Type & style
- Home type: SingleFamily
- Property subtype: Single Family Residence
Condition
- New construction: No
- Year built: 1970
Utilities & green energy
- Electric: 200+ Amp Service
- Sewer: Public Sewer
- Water: Public
- Utilities for property: Electricity Available, Water Available, Sewer Available, Natural Gas Available
Community & HOA
Community
- Security: Smoke Detector(s)
- Subdivision: Ridgeland Park Add 04
HOA
- Has HOA: No
Location
- Region: Munster
Financial & listing details
- Price per square foot: $128/sqft
- Tax assessed value: $346,000
- Annual tax amount: $15,391
- Date on market: 9/6/2025
- Listing agreement: Exclusive Right To Sell
- Listing terms: Cash,VA Loan,FHA,Conventional