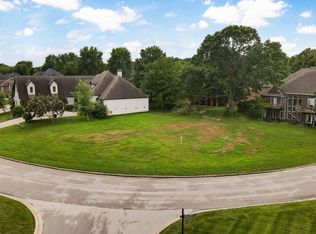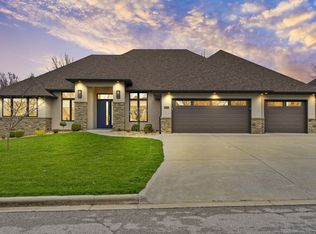Closed
Price Unknown
8304 Rolling Hills Dr Drive, Nixa, MO 65714
5beds
6,070sqft
Single Family Residence
Built in 2017
10,454.4 Square Feet Lot
$829,900 Zestimate®
$--/sqft
$4,786 Estimated rent
Home value
$829,900
$772,000 - $888,000
$4,786/mo
Zestimate® history
Loading...
Owner options
Explore your selling options
What's special
Welcome to 8304 Rolling Hills Dr, this custom build home will exceed your expectations from the outside as well as the inside. The classic architecture has sprawling, unique designs and luxurious upgrades. As soon you step in, you will notice how thoughtfully constructed this home is, created with functionality and durability in mind. Large living area with a gorgeous stone fire place, cathedral ceilings, and large windows that bring in the natural light. The open layout will lead you through to the kitchen/dining room, oversize island with granite counter tops, custom build white cabinetry, energy efficient stainless steel appliances, and a walk-in pantry for extra storage. A large formal dining room will serve an extra space for guests and family. Owner suite is incredibly spacious with tons of natural light, an elegant chandelier, a large bathroom with double vanities, makeup table, heated floors, stone walk-in shower, jetted tub and a walk-in closet. Also on the main floor there are 2 bedrooms that share a bathroom and as well as a 4th bedroom with its own bathroom and walk-in closet. If you need an office you have it! All customly built cabinets as well as a table. Laundry room and powder bathroom are also on the main floor for convenience. Upstairs you will find a place for the entire family. A large family room with a walk up bar, pool table and room for TV, seating area including a half bathroom. There is another large bedroom with its own bathroom and closet. A covered patio for more entertainment space, grilling and relaxing.All this located in the subdivision of Fremont Hills with prime golf courses country club and pool. Just in minutes from Hwy 65, restaurants, stores and coffee shops. Don't miss the opportunity to name this place HOME!
Zillow last checked: 8 hours ago
Listing updated: November 20, 2025 at 12:44pm
Listed by:
Natalia Moskalenko 417-755-0736,
Old World Realty, LLC
Bought with:
Front Door Realtors, 1999027655
Murney Associates - Primrose
Source: SOMOMLS,MLS#: 60306353
Facts & features
Interior
Bedrooms & bathrooms
- Bedrooms: 5
- Bathrooms: 6
- Full bathrooms: 4
- 1/2 bathrooms: 2
Heating
- Forced Air, Central, Zoned, Natural Gas
Cooling
- Central Air, Zoned
Appliances
- Included: Gas Cooktop, Gas Water Heater, Built-In Electric Oven, Convection Oven, Exhaust Fan, Microwave, Water Softener Owned, Tankless Water Heater, Refrigerator, Disposal, Dishwasher
- Laundry: In Garage, Laundry Room, W/D Hookup
Features
- High Ceilings, Soaking Tub, Granite Counters, Cathedral Ceiling(s), Walk-In Closet(s), Walk-in Shower, Sound System, Wet Bar, High Speed Internet
- Flooring: Carpet, Stone, Tile
- Windows: Drapes, Double Pane Windows, Blinds
- Has basement: No
- Attic: Access Only:No Stairs
- Has fireplace: Yes
- Fireplace features: Living Room, Gas, Stone
Interior area
- Total structure area: 6,070
- Total interior livable area: 6,070 sqft
- Finished area above ground: 6,070
- Finished area below ground: 0
Property
Parking
- Total spaces: 3
- Parking features: Driveway, Garage Faces Side, Garage Door Opener
- Attached garage spaces: 3
- Has uncovered spaces: Yes
Features
- Levels: Two
- Stories: 2
- Patio & porch: Patio, Covered
- Exterior features: Rain Gutters, Garden
- Has spa: Yes
- Spa features: Bath
Lot
- Size: 10,454 sqft
- Features: Sprinklers In Front, Sprinklers In Rear, Mature Trees, Young Trees, Landscaped
Details
- Parcel number: 110308000000074056
Construction
Type & style
- Home type: SingleFamily
- Architectural style: Cottage
- Property subtype: Single Family Residence
Materials
- Brick, Stone
- Foundation: Permanent, Crawl Space, Poured Concrete
- Roof: Composition
Condition
- Year built: 2017
Utilities & green energy
- Sewer: Public Sewer
- Water: Public
- Utilities for property: Cable Available
Green energy
- Energy efficient items: HVAC, Thermostat, Appliances, Water Heater
Community & neighborhood
Security
- Security features: Smoke Detector(s)
Location
- Region: Nixa
- Subdivision: Fremont Hills
HOA & financial
HOA
- Services included: Community Center, Pool, Clubhouse, Tennis Court(s), Golf
Other
Other facts
- Listing terms: Cash,VA Loan,FHA,Conventional
- Road surface type: Asphalt
Price history
| Date | Event | Price |
|---|---|---|
| 11/20/2025 | Sold | -- |
Source: | ||
| 10/26/2025 | Pending sale | $829,900$137/sqft |
Source: | ||
| 10/19/2025 | Price change | $829,900-2.3%$137/sqft |
Source: | ||
| 10/3/2025 | Listed for sale | $849,500$140/sqft |
Source: | ||
Public tax history
| Year | Property taxes | Tax assessment |
|---|---|---|
| 2024 | $6,521 +0.1% | $99,140 |
| 2023 | $6,512 +8.7% | $99,140 +8.8% |
| 2022 | $5,994 | $91,110 |
Find assessor info on the county website
Neighborhood: 65714
Nearby schools
GreatSchools rating
- 10/10West Elementary SchoolGrades: K-4Distance: 0.8 mi
- 6/10Ozark Jr. High SchoolGrades: 8-9Distance: 3.5 mi
- 8/10Ozark High SchoolGrades: 9-12Distance: 3.1 mi
Schools provided by the listing agent
- Elementary: OZ West
- Middle: Ozark
- High: Ozark
Source: SOMOMLS. This data may not be complete. We recommend contacting the local school district to confirm school assignments for this home.

