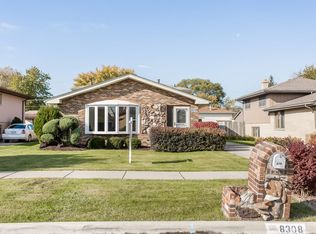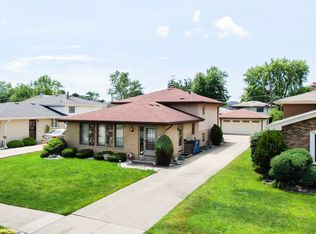Closed
$332,000
8304 S 77th Ct, Bridgeview, IL 60455
3beds
--sqft
Single Family Residence
Built in 1978
6,655 Square Feet Lot
$347,200 Zestimate®
$--/sqft
$2,708 Estimated rent
Home value
$347,200
$309,000 - $389,000
$2,708/mo
Zestimate® history
Loading...
Owner options
Explore your selling options
What's special
Are you looking to make a quick move? This 3 bedroom split level is ready for your home. You will love the 2 car garage with an extended 15 x 10 workshop. Perfect for all your hobbies. Nice size living room with separate dining room. Large kitchen with an Island. The bedrooms in this home are very spacious. Also, featuring 2 full baths. The family room has a gas fireplace. Stove, Refrigerator, Microwave, Washer and Dryer all stay. The family room was waterproofed in June 2024 and has a lifetime warranty. Bring your family out today for your showing.
Zillow last checked: 8 hours ago
Listing updated: November 11, 2024 at 08:32am
Listing courtesy of:
Kathy Batterman 708-633-6333,
Professional Brokers Realty
Bought with:
Javier Zavala
Ruiz Realty, Inc.
Source: MRED as distributed by MLS GRID,MLS#: 12121569
Facts & features
Interior
Bedrooms & bathrooms
- Bedrooms: 3
- Bathrooms: 2
- Full bathrooms: 2
Primary bedroom
- Level: Second
- Area: 168 Square Feet
- Dimensions: 14X12
Bedroom 2
- Level: Second
- Area: 154 Square Feet
- Dimensions: 14X11
Bedroom 3
- Level: Second
- Area: 121 Square Feet
- Dimensions: 11X11
Dining room
- Level: Main
- Area: 120 Square Feet
- Dimensions: 12X10
Family room
- Level: Lower
- Area: 322 Square Feet
- Dimensions: 23X14
Kitchen
- Features: Kitchen (Island)
- Level: Main
- Area: 195 Square Feet
- Dimensions: 15X13
Laundry
- Level: Lower
- Area: 121 Square Feet
- Dimensions: 11X11
Living room
- Level: Main
- Area: 252 Square Feet
- Dimensions: 21X12
Heating
- Natural Gas
Cooling
- Central Air
Features
- Basement: Finished,Full
- Number of fireplaces: 1
- Fireplace features: Gas Log, Gas Starter, Family Room
Interior area
- Total structure area: 0
Property
Parking
- Total spaces: 2
- Parking features: Concrete, Garage Door Opener, On Site, Detached, Garage
- Garage spaces: 2
- Has uncovered spaces: Yes
Accessibility
- Accessibility features: No Disability Access
Lot
- Size: 6,655 sqft
- Dimensions: 50 X 133.1
Details
- Parcel number: 18363040140000
- Special conditions: None
Construction
Type & style
- Home type: SingleFamily
- Property subtype: Single Family Residence
Materials
- Vinyl Siding, Brick
- Foundation: Concrete Perimeter
- Roof: Asphalt
Condition
- New construction: No
- Year built: 1978
Utilities & green energy
- Electric: Circuit Breakers
- Sewer: Public Sewer
- Water: Public
Community & neighborhood
Location
- Region: Bridgeview
Other
Other facts
- Listing terms: VA
- Ownership: Fee Simple
Price history
| Date | Event | Price |
|---|---|---|
| 10/4/2024 | Sold | $332,000+2.2% |
Source: | ||
| 8/14/2024 | Contingent | $325,000 |
Source: | ||
| 8/6/2024 | Price change | $325,000-7.1% |
Source: | ||
| 7/29/2024 | Listed for sale | $349,900 |
Source: | ||
Public tax history
| Year | Property taxes | Tax assessment |
|---|---|---|
| 2023 | $7,602 +30.7% | $27,999 +35.2% |
| 2022 | $5,817 +2.5% | $20,707 |
| 2021 | $5,673 +0.5% | $20,707 |
Find assessor info on the county website
Neighborhood: 60455
Nearby schools
GreatSchools rating
- 8/10Robina Lyle Elementary And Early ChldhdGrades: K-6Distance: 1 mi
- 6/10Geo T Wilkins Jr High SchoolGrades: 7-8Distance: 0.6 mi
- 5/10Argo Community High SchoolGrades: 9-12Distance: 2.6 mi
Schools provided by the listing agent
- High: Argo Community High School
- District: 109
Source: MRED as distributed by MLS GRID. This data may not be complete. We recommend contacting the local school district to confirm school assignments for this home.

Get pre-qualified for a loan
At Zillow Home Loans, we can pre-qualify you in as little as 5 minutes with no impact to your credit score.An equal housing lender. NMLS #10287.
Sell for more on Zillow
Get a free Zillow Showcase℠ listing and you could sell for .
$347,200
2% more+ $6,944
With Zillow Showcase(estimated)
$354,144
