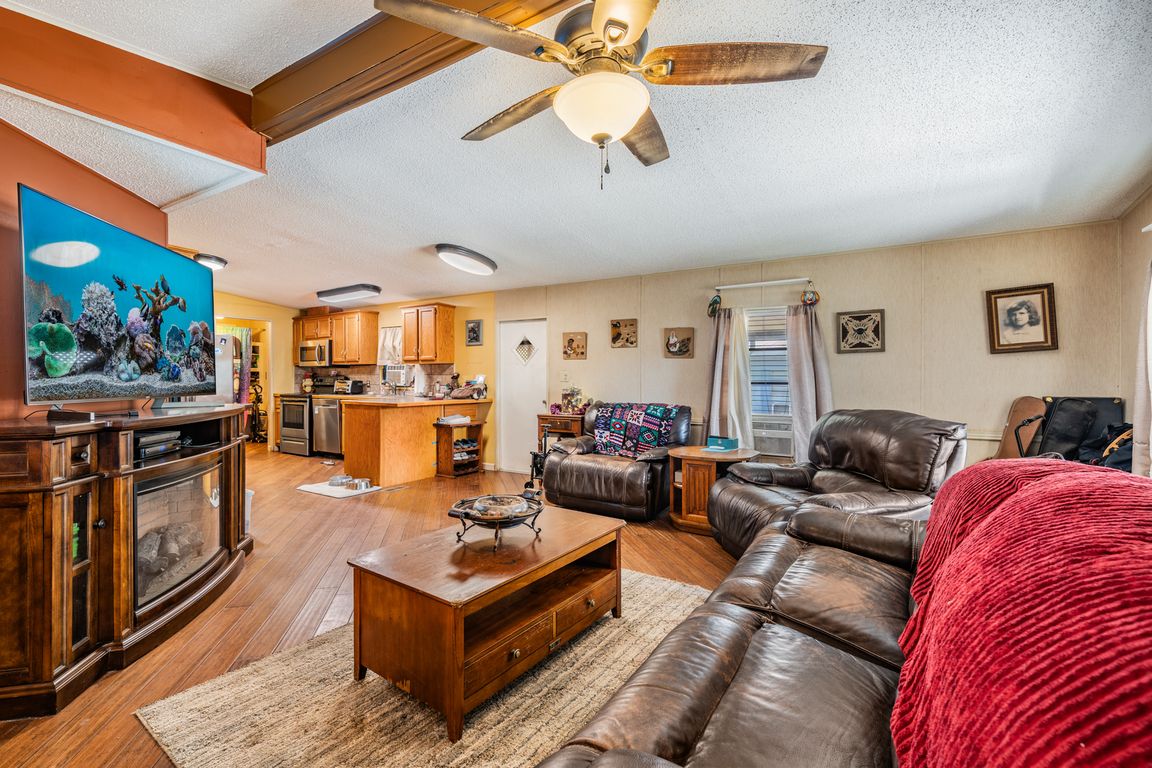
For sale
$155,000
2beds
1,056sqft
8304 Weatherford Ave, Brooksville, FL 34613
2beds
1,056sqft
Mobile home
Built in 1988
2 Carport spaces
$147 price/sqft
$50 monthly HOA fee
What's special
Cozy layout
Welcome to 8304 Weatherford Ave, Brooksville, FL 34613! This 2-bedroom, 2-bathroom mobile home offers 1,056 sq ft of living space and the rare benefit of owning the land—a valuable feature in Brooksville. Located in a guarded 55+ community with its own golf course, this property blends comfort, convenience, and lifestyle. ...
- 3 days |
- 424 |
- 12 |
Source: Stellar MLS,MLS#: TB8431723 Originating MLS: Orlando Regional
Originating MLS: Orlando Regional
Travel times
Living Room
Kitchen
Primary Bedroom
Zillow last checked: 7 hours ago
Listing updated: October 02, 2025 at 06:36am
Listing Provided by:
Keegan Siegfried 813-670-7226,
LPT REALTY, LLC 877-366-2213,
Mary Jones 813-401-0244,
LPT REALTY, LLC
Source: Stellar MLS,MLS#: TB8431723 Originating MLS: Orlando Regional
Originating MLS: Orlando Regional

Facts & features
Interior
Bedrooms & bathrooms
- Bedrooms: 2
- Bathrooms: 2
- Full bathrooms: 2
Primary bedroom
- Features: Ceiling Fan(s), Walk-In Closet(s)
- Level: First
- Area: 143 Square Feet
- Dimensions: 13x11
Bedroom 2
- Features: Ceiling Fan(s), Built-in Closet
- Level: First
- Area: 121 Square Feet
- Dimensions: 11x11
Primary bathroom
- Features: Shower No Tub
- Level: First
- Area: 44 Square Feet
- Dimensions: 4x11
Bathroom 2
- Features: Tub With Shower
- Level: First
- Area: 28 Square Feet
- Dimensions: 4x7
Dining room
- Level: First
- Area: 176 Square Feet
- Dimensions: 16x11
Kitchen
- Level: First
- Area: 132 Square Feet
- Dimensions: 12x11
Living room
- Features: Ceiling Fan(s)
- Level: First
- Area: 198 Square Feet
- Dimensions: 18x11
Heating
- Central
Cooling
- Central Air
Appliances
- Included: Dishwasher, Dryer, Microwave, Range, Refrigerator, Washer
- Laundry: Laundry Room
Features
- Ceiling Fan(s), Living Room/Dining Room Combo, Solid Wood Cabinets, Walk-In Closet(s)
- Flooring: Bamboo, Carpet, Ceramic Tile
- Doors: Sliding Doors
- Has fireplace: No
Interior area
- Total structure area: 1,056
- Total interior livable area: 1,056 sqft
Video & virtual tour
Property
Parking
- Total spaces: 2
- Parking features: Carport
- Carport spaces: 2
Features
- Levels: One
- Stories: 1
- Patio & porch: Patio, Screened
- Exterior features: Rain Gutters
Lot
- Size: 6,125 Square Feet
- Dimensions: 60 x 106
Details
- Parcel number: R2722218147200340040
- Zoning: PDP
- Special conditions: None
Construction
Type & style
- Home type: MobileManufactured
- Architectural style: Contemporary
- Property subtype: Mobile Home
Materials
- Metal Siding
- Roof: Shingle
Condition
- New construction: No
- Year built: 1988
Utilities & green energy
- Sewer: Public Sewer
- Water: Public
- Utilities for property: BB/HS Internet Available, Cable Available, Electricity Available, Phone Available, Sewer Available, Water Available
Community & HOA
Community
- Features: Buyer Approval Required, Clubhouse, Deed Restrictions, Fitness Center, Gated Community - Guard, Golf Carts OK, Golf, Pool
- Security: Gated Community
- Senior community: Yes
- Subdivision: BROOKRIDGE COMM
HOA
- Has HOA: Yes
- Services included: 24-Hour Guard, Community Pool, Recreational Facilities
- HOA fee: $50 monthly
- HOA name: Brookridge Community - Arlene Aherns
- HOA phone: 352-596-0696
- Pet fee: $0 monthly
Location
- Region: Brooksville
Financial & listing details
- Price per square foot: $147/sqft
- Tax assessed value: $112,510
- Annual tax amount: $957
- Date on market: 10/1/2025
- Listing terms: Cash
- Ownership: Fee Simple
- Total actual rent: 0
- Electric utility on property: Yes
- Road surface type: Paved
- Body type: Double Wide