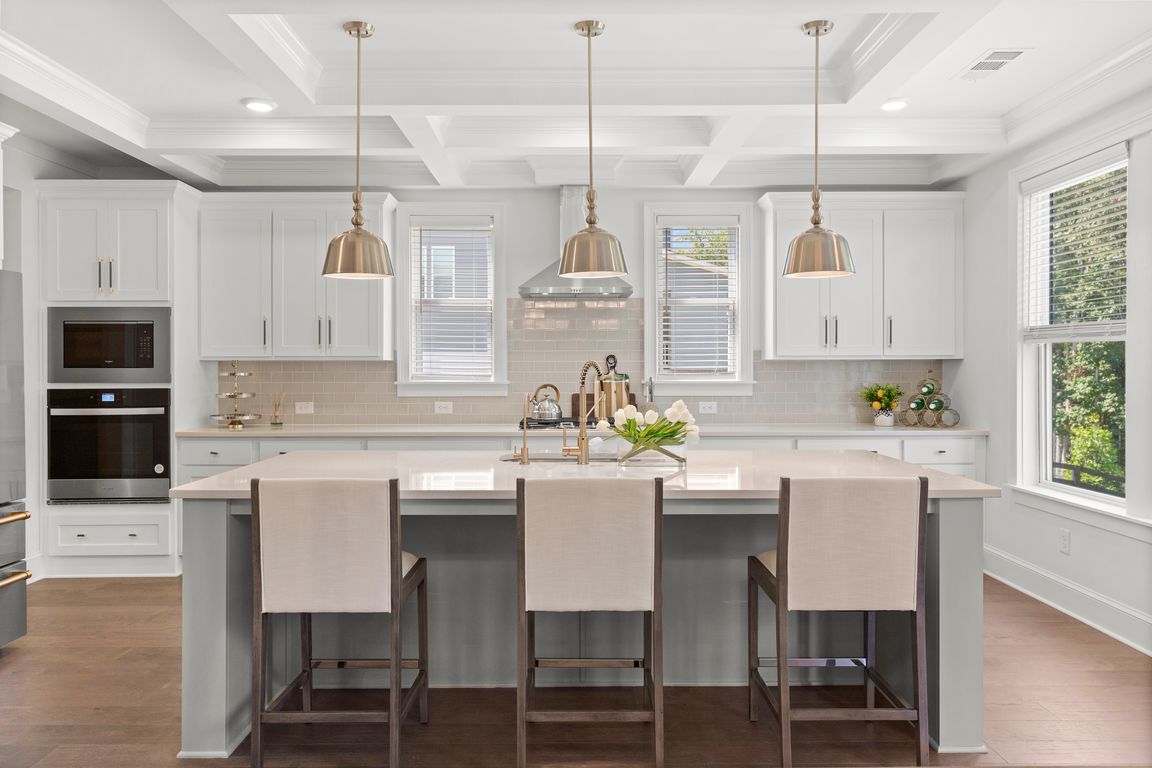
ActivePrice cut: $1K (10/30)
$1,125,000
6beds
4,868sqft
8305 Beryl Overlook, Gainesville, GA 30506
6beds
4,868sqft
Single family residence
Built in 2023
0.80 Acres
2 Garage spaces
$231 price/sqft
$800 annually HOA fee
What's special
Huge flat backyardHot tubWalk-in pantryOversized walk-in closetDedicated theatre roomSecond laundry room
Live Life Loud on Lake Lanier. New Construction Luxury with Deeded Boat Slip Ready For you to Move Into Now! **If you've been dreaming of the ultimate Lake Lanier Lifestyle, stop scrolling. This is the total package: new construction by Patterson Homes, a premium end-unit deeded boat slip on deep water, ...
- 62 days |
- 695 |
- 33 |
Source: GAMLS,MLS#: 10606798
Travel times
Family Room
Kitchen
Dining Room
Outdoor 1
Bathroom
Media Room
Primary Owners Suite
Primary Bathroom
Zillow last checked: 8 hours ago
Listing updated: November 05, 2025 at 06:51am
Listed by:
Rhonda Giarraffa 714-791-6670,
Century 21 Results,
Louis Giarraffa 770-519-9160,
Century 21 Results
Source: GAMLS,MLS#: 10606798
Facts & features
Interior
Bedrooms & bathrooms
- Bedrooms: 6
- Bathrooms: 6
- Full bathrooms: 5
- 1/2 bathrooms: 1
- Main level bathrooms: 1
- Main level bedrooms: 1
Rooms
- Room types: Foyer, Laundry, Media Room, Other
Dining room
- Features: Seats 12+
Kitchen
- Features: Kitchen Island, Walk-in Pantry
Heating
- Natural Gas, Zoned
Cooling
- Central Air, Zoned
Appliances
- Included: Dishwasher, Double Oven, Microwave
- Laundry: Upper Level
Features
- Double Vanity, High Ceilings, Vaulted Ceiling(s), Walk-In Closet(s)
- Flooring: Carpet, Hardwood
- Windows: Double Pane Windows
- Basement: Bath Finished,Daylight,Finished,Full,Interior Entry
- Number of fireplaces: 2
- Fireplace features: Basement, Living Room
- Common walls with other units/homes: No Common Walls
Interior area
- Total structure area: 4,868
- Total interior livable area: 4,868 sqft
- Finished area above ground: 3,380
- Finished area below ground: 1,488
Property
Parking
- Total spaces: 2
- Parking features: Garage, Garage Door Opener, Kitchen Level, Side/Rear Entrance
- Has garage: Yes
Features
- Levels: Three Or More
- Stories: 3
- Patio & porch: Deck, Patio
- Exterior features: Balcony, Dock
- Waterfront features: Deep Water Access
- Body of water: Lanier
Lot
- Size: 0.8 Acres
- Features: Level
Details
- Parcel number: 315 164
Construction
Type & style
- Home type: SingleFamily
- Architectural style: Craftsman
- Property subtype: Single Family Residence
Materials
- Brick, Stone
- Roof: Other
Condition
- Resale
- New construction: No
- Year built: 2023
Utilities & green energy
- Sewer: Septic Tank
- Water: Public
- Utilities for property: Electricity Available, High Speed Internet, Natural Gas Available, Underground Utilities, Water Available
Green energy
- Green verification: ENERGY STAR Certified Homes
- Energy efficient items: Appliances, Thermostat, Water Heater
Community & HOA
Community
- Features: Lake, Shared Dock, Sidewalks, Street Lights, Walk To Schools, Near Shopping
- Security: Smoke Detector(s)
- Subdivision: Long Hollow Landing
HOA
- Has HOA: Yes
- Services included: Maintenance Grounds, Reserve Fund
- HOA fee: $800 annually
Location
- Region: Gainesville
Financial & listing details
- Price per square foot: $231/sqft
- Annual tax amount: $6,878
- Date on market: 9/18/2025
- Cumulative days on market: 63 days
- Listing agreement: Exclusive Right To Sell
- Electric utility on property: Yes