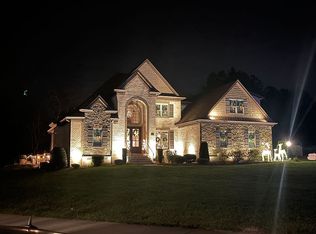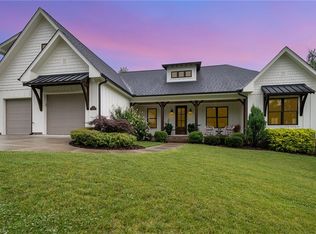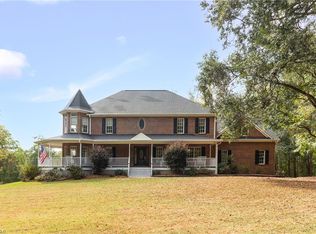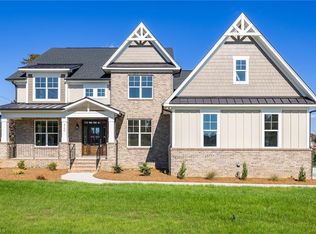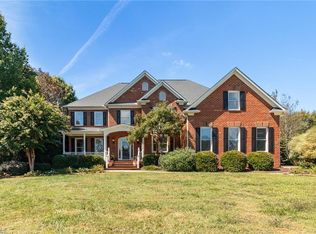Stunning Summerfield brick home on a 1.14-acre culdesac lot 3-car side-entry garage, & manicured landscaping that set the tone for elegance. Inside, the formal dining & living rooms showcase coffered ceilings, while the living room flows into the open kitchen & vaulted great roomboth w/ fireplaces. Gleaming wood floors span the main level. The chef’s kitchen features an oversized island, pro-style gas range w/ oven, built-in wall oven & microwave, farmhouse sink, & walk-in pantry w/ cabinet-facing design. The main-level primary suite offers a spa-like bath w/ heated floors, standalone tub, separate shower & custom closet. A second bedroom w/ full bath on main level-perfect for guests. Upstairs are two bedrooms, two full baths, a spacious bonus room, & walk-in attic storage. Outdoor living shines w/ a screened porch, maintenance-free deck, patio w/fireplace, irrigation, invisible pet fencing, & lush landscapinglow county taxes & popular Northern schools.
For sale
$979,900
8305 Cavelletti Ct, Summerfield, NC 27358
4beds
3,853sqft
Est.:
Single Family Residence
Built in 2017
1.14 Acres Lot
$953,500 Zestimate®
$254/sqft
$-- HOA
What's special
Lush landscapingManicured landscapingCoffered ceilingsSpacious bonus roomSummerfield brick homeSeparate showerMaintenance-free deck
- 76 days |
- 643 |
- 24 |
Zillow last checked: December 10, 2025 at 11:23am
Listed by:
Stacy Parent,
Coldwell Banker Advantage
Source: Coldwell Banker Advantage,MLS#: 1196791
Tour with a local agent
Facts & features
Interior
Bedrooms & bathrooms
- Bedrooms: 4
- Bathrooms: 5
- Full bathrooms: 4
- 1/2 bathrooms: 1
Features
- Basement: Yes
Interior area
- Total structure area: 3,853
- Total interior livable area: 3,853 sqft
Property
Lot
- Size: 1.14 Acres
Details
- Parcel number: 224392
Construction
Type & style
- Home type: SingleFamily
- Property subtype: Single Family Residence
Condition
- Year built: 2017
Community & HOA
Location
- Region: Summerfield
Financial & listing details
- Price per square foot: $254/sqft
- Tax assessed value: $703,800
- Annual tax amount: $6,549
- Date on market: 9/25/2025
- Lease term: Contact For Details
Estimated market value
$953,500
$906,000 - $1.00M
$4,747/mo
Price history
Price history
| Date | Event | Price |
|---|---|---|
| 9/25/2025 | Listed for sale | $979,900-0.1% |
Source: | ||
| 9/16/2025 | Listing removed | $980,900 |
Source: | ||
| 7/31/2025 | Price change | $980,900-0.5% |
Source: | ||
| 6/27/2025 | Price change | $985,900-1% |
Source: | ||
| 5/2/2025 | Listed for sale | $995,900+55.6% |
Source: | ||
Public tax history
Public tax history
| Year | Property taxes | Tax assessment |
|---|---|---|
| 2025 | $6,549 +4.7% | $703,800 |
| 2024 | $6,257 | $703,800 |
| 2023 | $6,257 | $703,800 |
Find assessor info on the county website
BuyAbility℠ payment
Est. payment
$5,681/mo
Principal & interest
$4677
Property taxes
$661
Home insurance
$343
Climate risks
Neighborhood: 27358
Nearby schools
GreatSchools rating
- 9/10Summerfield Elementary SchoolGrades: K-5Distance: 3 mi
- 8/10Northern Guilford Middle SchoolGrades: 6-8Distance: 3.8 mi
- 5/10Northern Guilford High SchoolGrades: 9-12Distance: 3.8 mi
- Loading
- Loading
