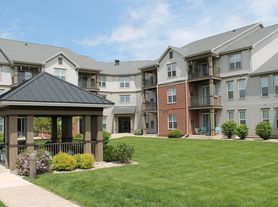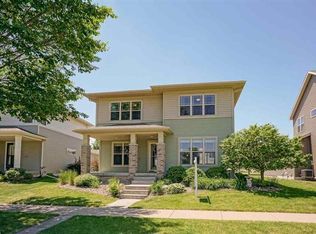Rent this spacious house on the West Side of Madison. Located in the Stone Creek Estates neighborhood near the intersection of Mid Town Road and Highway M. with quick and easy access to Middleton, the west side of Madison and Verona.
This home opens with a foyer leading to the living room. The living room features vaulted ceilings and a gas fireplace. This leads to the dining room with a walkout to the back deck and a fully equipped kitchen. The kitchen features plenty of counter space with an island and breakfast bar. Beautiful hardwood floors are throughout the main living area. Down the hall are 3 bedrooms. The master suite offers a full bathroom and a walk in closet. An additional full bath services the remaining bedrooms. A mudroom with laundry is also on the level. A finished lower level features a huge family room equipped with a large wet bar. The 4th bedroom, third full bath, and additional storage space are also on the level.
Outside this home has a 2 car garage, attractive landscaping, back deck, and a brick patio.
2 Dogs allowed, maximum weight of 35 pounds each. Sorry no cats.
2 Car Garage
Back Patio
Central Air
Deck
Dishwasher
Finished Lower Level
Gas Fireplace
Kitchen Island
Professionally Managed
Sorry No Cats
Washer and Dryer
One year lease minimum.
House for rent
$2,995/mo
8305 Dolomite Ln, Madison, WI 53719
4beds
2,607sqft
Price may not include required fees and charges.
Single family residence
Available Mon Dec 15 2025
Small dogs OK
Central air
In unit laundry
Attached garage parking
Forced air
What's special
Gas fireplaceFinished lower levelHuge family roomLarge wet barBreakfast barMudroom with laundryVaulted ceilings
- 9 days |
- -- |
- -- |
Travel times
Looking to buy when your lease ends?
Consider a first-time homebuyer savings account designed to grow your down payment with up to a 6% match & 3.83% APY.
Facts & features
Interior
Bedrooms & bathrooms
- Bedrooms: 4
- Bathrooms: 3
- Full bathrooms: 3
Heating
- Forced Air
Cooling
- Central Air
Appliances
- Included: Dishwasher, Dryer, Freezer, Microwave, Oven, Refrigerator, Washer
- Laundry: In Unit
Features
- Walk In Closet
- Flooring: Carpet, Hardwood
Interior area
- Total interior livable area: 2,607 sqft
Property
Parking
- Parking features: Attached
- Has attached garage: Yes
- Details: Contact manager
Features
- Exterior features: Bicycle storage, Heating system: Forced Air, Walk In Closet
Details
- Parcel number: 060803104128
Construction
Type & style
- Home type: SingleFamily
- Property subtype: Single Family Residence
Condition
- Year built: 2003
Community & HOA
Location
- Region: Madison
Financial & listing details
- Lease term: 1 Year
Price history
| Date | Event | Price |
|---|---|---|
| 9/30/2025 | Listed for rent | $2,995+27.4%$1/sqft |
Source: Zillow Rentals | ||
| 11/11/2019 | Listing removed | $2,350$1/sqft |
Source: Zillow Rental Manager | ||
| 10/31/2019 | Listed for rent | $2,350+2.4%$1/sqft |
Source: Zillow Rental Manager | ||
| 9/15/2017 | Listing removed | $2,295$1/sqft |
Source: CCL Management | ||
| 8/29/2017 | Price change | $2,295-4.2%$1/sqft |
Source: CCL Management | ||

