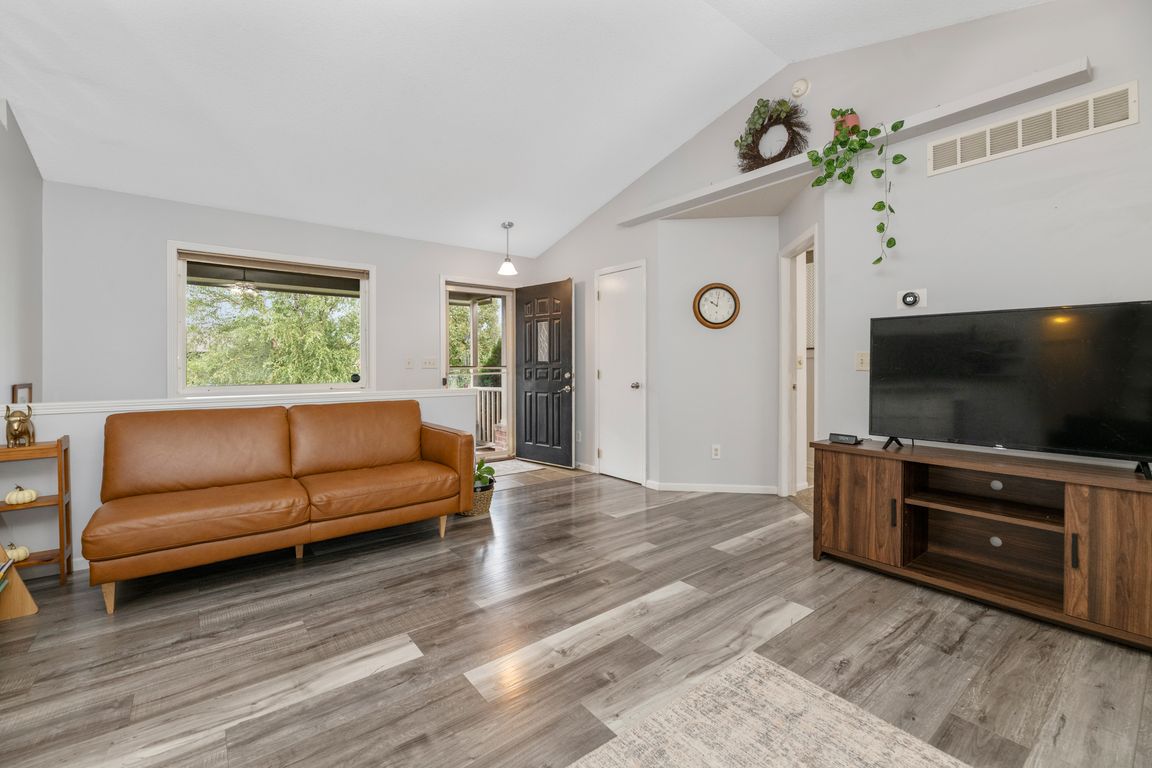Open: Sun 2pm-4pm

For sale
$358,000
5beds
2,839sqft
8305 E Old Mill St, Wichita, KS 67226
5beds
2,839sqft
Single family onsite built
Built in 2005
9,147 sqft
3 Garage spaces
$126 price/sqft
$400 annually HOA fee
What's special
Experience the best of Sawmill Creek living in this impressive 5-bedroom, 3-bathroom home, perfectly positioned directly across from the neighborhood pool. This residence has been thoughtfully updated with beautiful luxury vinyl flooring flowing seamlessly through the main living areas, including the kitchen and dining room, providing both style and durability. Step ...
- 14 days |
- 1,881 |
- 68 |
Source: SCKMLS,MLS#: 662211
Travel times
Living Room
Kitchen
Primary Bedroom
Zillow last checked: 7 hours ago
Listing updated: September 22, 2025 at 08:01pm
Listed by:
Mini Siddique CELL:316-214-7433,
Berkshire Hathaway PenFed Realty
Source: SCKMLS,MLS#: 662211
Facts & features
Interior
Bedrooms & bathrooms
- Bedrooms: 5
- Bathrooms: 3
- Full bathrooms: 3
Primary bedroom
- Description: Carpet
- Level: Main
- Area: 234
- Dimensions: 13 X 18
Bedroom
- Description: Carpet
- Level: Main
- Area: 132
- Dimensions: 12 X 11
Bedroom
- Description: Carpet
- Level: Main
- Area: 120
- Dimensions: 12 X 10
Bedroom
- Description: Carpet
- Level: Basement
- Area: 156
- Dimensions: 12 X 13
Bedroom
- Description: Carpet
- Level: Basement
- Area: 120
- Dimensions: 10 X 12
Dining room
- Description: Luxury Vinyl
- Level: Main
- Area: 100
- Dimensions: 10 X 10
Family room
- Description: Carpet
- Level: Basement
- Area: 780
- Dimensions: 26 X 30
Kitchen
- Description: Luxury Vinyl
- Level: Main
- Area: 90
- Dimensions: 9 X 10
Living room
- Description: Luxury Vinyl
- Level: Main
- Area: 221
- Dimensions: 13 X 17
Heating
- Forced Air, Natural Gas
Cooling
- Central Air, Electric
Appliances
- Included: Dishwasher, Disposal, Microwave, Refrigerator, Range
- Laundry: Main Level, Laundry Room, 220 equipment
Features
- Ceiling Fan(s), Walk-In Closet(s), Vaulted Ceiling(s)
- Flooring: Laminate
- Doors: Storm Door(s)
- Basement: Finished
- Number of fireplaces: 1
- Fireplace features: One, Living Room, Gas, Glass Doors
Interior area
- Total interior livable area: 2,839 sqft
- Finished area above ground: 1,433
- Finished area below ground: 1,406
Property
Parking
- Total spaces: 3
- Parking features: Attached
- Garage spaces: 3
Features
- Levels: One
- Stories: 1
- Patio & porch: Covered
- Exterior features: Guttering - ALL, Sprinkler System
- Has private pool: Yes
- Pool features: Community, In Ground
- Fencing: Wood
Lot
- Size: 9,147.6 Square Feet
- Features: Standard
Details
- Parcel number: 0871042003108013.00
Construction
Type & style
- Home type: SingleFamily
- Architectural style: Ranch
- Property subtype: Single Family Onsite Built
Materials
- Frame w/Less than 50% Mas
- Foundation: Full, View Out
- Roof: Composition
Condition
- Year built: 2005
Utilities & green energy
- Gas: Natural Gas Available
- Utilities for property: Sewer Available, Natural Gas Available, Public
Community & HOA
Community
- Features: Sidewalks, Lake
- Security: Smoke Detector(s)
- Subdivision: SAWMILL CREEK
HOA
- Has HOA: Yes
- Services included: Gen. Upkeep for Common Ar
- HOA fee: $400 annually
Location
- Region: Wichita
Financial & listing details
- Price per square foot: $126/sqft
- Tax assessed value: $267,200
- Annual tax amount: $3,349
- Date on market: 9/19/2025
- Ownership: Individual
- Road surface type: Paved