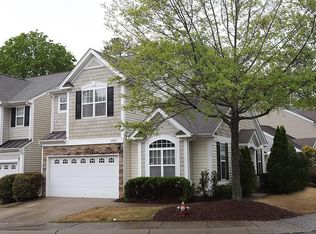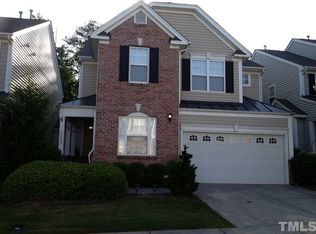Bright open floor plan convenient to 540,440,RTP,Brier Creek,Crabtree and RDU. Laminate on the first floor with separate dining room and very large 2 story family room with corner fireplace. Galley kitchen has tile back splash, pantry and refrigerator (stays with the home). Master Bedroom with cathedral ceilings, walk in closet with window. Master bath has separate tub and shower with tile floors. Covered front porch and private rear patio. Outdoor storage plus a 2 car garage. Pool community. Welcome Home
This property is off market, which means it's not currently listed for sale or rent on Zillow. This may be different from what's available on other websites or public sources.

