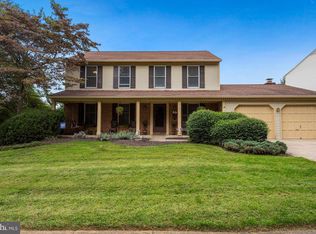Beautifully maintained home on quiet court in unique, attractive neighborhood min. from Tysons, 495, Rte 66 & 2 Metro stops on silver & orange lines, 1 mi from bus. Fam. Rm w/ 9 ft ceilings/built-ins/fireplace, hardwoods main/upper, sunny Kit w/ stainless, 3 MBR closets, closet organizers, fenced/treed yard, 2 car garage, recently renovated finished basement w/ full bath Minimum two year lease required (not one year)
This property is off market, which means it's not currently listed for sale or rent on Zillow. This may be different from what's available on other websites or public sources.
