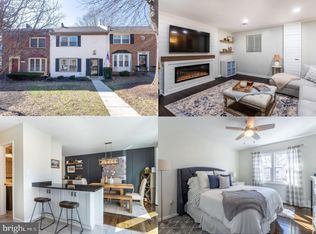Spacious, brick three level townhome within wonderful Charlestown community in sought after West Springfield! Great layout and floor plan, three finished levels, beautiful back patio which is perfect for relaxing, and plenty of parking. Terrific opportunity, priced below tax assessed value and ready for your personal touches. Customize to your liking! Inviting entryway has lovely curved staircase, gleaming wood floors, and opens to expansive living room with bay window. Dining room has charming built in cabinet and sliding glass doors which lead to private patio. Bright kitchen has plentiful amounts of cabinetry and door to back yard. Generously sized upper level has hardwood floors under carpet, master bedroom with large walk in closet and an attached full bath, and two additional bedrooms with an adjacent hall full bath. Third bedroom also has a walk in closet! Lower level has expansive family room recreation room with hardwood floors, a half bath, and a storage room. Replacement windows throughout, and newer HVAC. 2 private parking spaces at your back door, and street parking in front. HOA fee covers exterior maintenance including roof replacement, gutter cleaning, painting, and lawn care! Steps to bus stop, tot lot, parks, pools, schools, shops, restaurants and grocery. And minutes to 495, 395, 95, DC, VRE station, FFX County Pkwy, metro, and more! Fantastic commuter location, and situated within popular West Springfield High School pyramid.
This property is off market, which means it's not currently listed for sale or rent on Zillow. This may be different from what's available on other websites or public sources.
