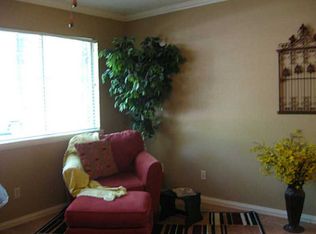Sold for $308,000 on 11/24/25
Zestimate®
$308,000
8305 Meadow Dr, Fort Smith, AR 72908
3beds
2,340sqft
Single Family Residence
Built in 1975
0.27 Acres Lot
$308,000 Zestimate®
$132/sqft
$1,507 Estimated rent
Home value
$308,000
$286,000 - $330,000
$1,507/mo
Zestimate® history
Loading...
Owner options
Explore your selling options
What's special
Beautifully maintained 3-bedroom, 2-bath home with an additional flex room—ideal for a 4th bedroom or home office. The spacious main living area flows into a fully remodeled sunroom, offering an abundance of natural light and year-round comfort. Enjoy tastefully updated bathrooms and a cozy wood-burning fireplace, perfect for winter evenings. The large backyard provides ample space for entertaining and play, complete with a new privacy fence. Additional highlights include a 2–3 year-old roof, a 5-year-old HVAC system, and a 10x20 outbuilding with double doors and electricity—perfect for a workshop, hobby space, or extra storage. Located in a quiet, family-friendly neighborhood—ideal for children and close to schools and major roadways.
Zillow last checked: 8 hours ago
Listing updated: November 25, 2025 at 12:35pm
Listed by:
Misty Beasley 479-414-0507,
Keller Williams Platinum Realty
Bought with:
Charlene Wade, EB00089891
Warnock Real Estate LLC
Source: Western River Valley BOR,MLS#: 1082950Originating MLS: Fort Smith Board of Realtors
Facts & features
Interior
Bedrooms & bathrooms
- Bedrooms: 3
- Bathrooms: 2
- Full bathrooms: 2
Heating
- Gas
Cooling
- Electric
Appliances
- Included: Dishwasher, Disposal, Gas Water Heater, Oven, Range, Plumbed For Ice Maker
- Laundry: Electric Dryer Hookup, Washer Hookup, Dryer Hookup
Features
- Ceiling Fan(s), Granite Counters, Walk-In Closet(s)
- Flooring: Carpet, Ceramic Tile, Laminate, Simulated Wood
- Number of fireplaces: 1
- Fireplace features: Gas Starter, Wood Burning
Interior area
- Total interior livable area: 2,340 sqft
Property
Parking
- Total spaces: 2
- Parking features: Attached, Garage, Garage Door Opener
- Has attached garage: Yes
- Covered spaces: 2
Features
- Levels: One
- Stories: 1
- Patio & porch: Covered
- Exterior features: Concrete Driveway
- Fencing: Back Yard
Lot
- Size: 0.27 Acres
- Dimensions: 85 x 140 x 85 x 140
- Features: Cleared
Details
- Parcel number: 1719601350000000
- Special conditions: None
Construction
Type & style
- Home type: SingleFamily
- Property subtype: Single Family Residence
Materials
- Brick
- Foundation: Slab
- Roof: Architectural,Shingle
Condition
- Year built: 1975
Utilities & green energy
- Sewer: Public Sewer
- Water: Public
- Utilities for property: Cable Available, Electricity Available, Natural Gas Available, Sewer Available, Water Available
Community & neighborhood
Location
- Region: Fort Smith
- Subdivision: South Haven #2
Price history
| Date | Event | Price |
|---|---|---|
| 11/24/2025 | Sold | $308,000-0.6%$132/sqft |
Source: Western River Valley BOR #1082950 | ||
| 10/15/2025 | Pending sale | $310,000$132/sqft |
Source: Western River Valley BOR #1082950 | ||
| 9/9/2025 | Price change | $310,000-2.5%$132/sqft |
Source: Western River Valley BOR #1082950 | ||
| 8/18/2025 | Price change | $317,900-2.2%$136/sqft |
Source: Western River Valley BOR #1082950 | ||
| 8/5/2025 | Price change | $324,900-1.5%$139/sqft |
Source: Western River Valley BOR #1082950 | ||
Public tax history
| Year | Property taxes | Tax assessment |
|---|---|---|
| 2024 | $1,213 -5.8% | $29,500 |
| 2023 | $1,288 -3.7% | $29,500 +3.1% |
| 2022 | $1,338 +4% | $28,620 |
Find assessor info on the county website
Neighborhood: 72908
Nearby schools
GreatSchools rating
- 4/10Beard Elementary SchoolGrades: PK-5Distance: 0.4 mi
- 6/10Ramsey Junior High SchoolGrades: 6-8Distance: 3.2 mi
- 8/10Southside High SchoolGrades: 9-12Distance: 3.4 mi
Schools provided by the listing agent
- Elementary: Beard
- Middle: Ramsey
- High: Southside
- District: Fort Smith
Source: Western River Valley BOR. This data may not be complete. We recommend contacting the local school district to confirm school assignments for this home.

Get pre-qualified for a loan
At Zillow Home Loans, we can pre-qualify you in as little as 5 minutes with no impact to your credit score.An equal housing lender. NMLS #10287.
