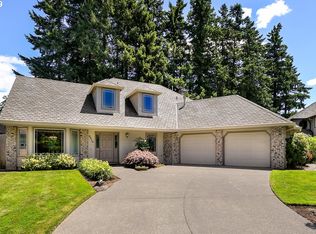Sold
$700,000
8305 SW Secretariet Ter, Beaverton, OR 97008
4beds
2,233sqft
Residential, Single Family Residence
Built in 1987
10,018.8 Square Feet Lot
$686,400 Zestimate®
$313/sqft
$3,302 Estimated rent
Home value
$686,400
$652,000 - $728,000
$3,302/mo
Zestimate® history
Loading...
Owner options
Explore your selling options
What's special
Classic Charm Meets Nature’s Beauty. Welcome to this timeless 4-bedroom, 2.5-bath traditional home located in the coveted Sorrento Summit neighborhood—directly across from the breathtaking 30-acre Hyland Forest Park. Offering the perfect blend of classic comfort and serene surroundings, this home is a rare find.Step inside to a warm and inviting layout featuring formal living and dining spaces, a spacious family room with a cozy fireplace, and a well-appointed kitchen with quartz countertops, high end stainless appliances, 2 pantries, and a sunny breakfast nook overlooking the backyard. Upstairs, the generous primary suite boasts a walk-in closet and spa-inspired ensuite. Three additional bedrooms and a full bath complete the upper level.Step outside to your private backyard retreat—complete with a large garden area, beautifully landscaped grounds, and a patio perfect for outdoor entertaining.Additional highlights include an oversized two-car garage, dual-zone heating and cooling, and a prime location near top-rated schools, shopping, dining, and trails.This is more than a home—it’s a lifestyle surrounded by nature, yet minutes from everything.
Zillow last checked: 8 hours ago
Listing updated: July 02, 2025 at 07:44am
Listed by:
Kristal Cinque 503-805-3499,
Premiere Property Group, LLC
Bought with:
Troy Stevens, 200906047
Keller Williams Realty Professionals
Source: RMLS (OR),MLS#: 439892373
Facts & features
Interior
Bedrooms & bathrooms
- Bedrooms: 4
- Bathrooms: 3
- Full bathrooms: 2
- Partial bathrooms: 1
- Main level bathrooms: 1
Primary bedroom
- Features: Ceiling Fan, Walkin Closet, Walkin Shower, Wallto Wall Carpet
- Level: Upper
- Area: 374
- Dimensions: 22 x 17
Bedroom 2
- Features: Wallto Wall Carpet
- Level: Upper
- Area: 120
- Dimensions: 12 x 10
Bedroom 3
- Features: Walkin Closet, Wallto Wall Carpet
- Level: Upper
- Area: 132
- Dimensions: 12 x 11
Bedroom 4
- Features: Wallto Wall Carpet
- Level: Upper
- Area: 182
- Dimensions: 13 x 14
Dining room
- Features: Formal, Hardwood Floors
- Level: Main
- Area: 140
- Dimensions: 10 x 14
Family room
- Features: Hardwood Floors, Wood Stove
- Level: Main
- Area: 234
- Dimensions: 13 x 18
Kitchen
- Features: Hardwood Floors, Island, Nook, Pantry, Quartz
- Level: Main
- Area: 140
- Width: 14
Living room
- Features: Wallto Wall Carpet
- Level: Main
- Area: 195
- Dimensions: 13 x 15
Heating
- Forced Air, Wood Stove
Cooling
- Central Air
Appliances
- Included: Free-Standing Gas Range, Free-Standing Refrigerator, Gas Appliances, Stainless Steel Appliance(s), Gas Water Heater
- Laundry: Laundry Room
Features
- Ceiling Fan(s), Granite, Quartz, Built-in Features, Sink, Walk-In Closet(s), Formal, Kitchen Island, Nook, Pantry, Walkin Shower
- Flooring: Hardwood, Wall to Wall Carpet
- Basement: Crawl Space
- Number of fireplaces: 1
- Fireplace features: Stove, Wood Burning, Wood Burning Stove
Interior area
- Total structure area: 2,233
- Total interior livable area: 2,233 sqft
Property
Parking
- Total spaces: 2
- Parking features: Driveway, Oversized
- Garage spaces: 2
- Has uncovered spaces: Yes
Features
- Stories: 2
- Patio & porch: Patio
- Exterior features: Garden, Yard
- Has view: Yes
- View description: Trees/Woods
Lot
- Size: 10,018 sqft
- Features: Corner Lot, Level, Trees, Sprinkler, SqFt 10000 to 14999
Details
- Additional structures: ToolShed
- Parcel number: R1417309
Construction
Type & style
- Home type: SingleFamily
- Architectural style: Traditional
- Property subtype: Residential, Single Family Residence
Materials
- Cedar, Cement Siding
- Roof: Tile
Condition
- Resale
- New construction: No
- Year built: 1987
Utilities & green energy
- Gas: Gas
- Sewer: Public Sewer
- Water: Public
Community & neighborhood
Location
- Region: Beaverton
Other
Other facts
- Listing terms: Cash,Conventional,FHA,VA Loan
- Road surface type: Paved
Price history
| Date | Event | Price |
|---|---|---|
| 7/2/2025 | Sold | $700,000+0%$313/sqft |
Source: | ||
| 6/3/2025 | Pending sale | $699,900$313/sqft |
Source: | ||
| 5/29/2025 | Price change | $699,900-3.4%$313/sqft |
Source: | ||
| 5/13/2025 | Price change | $724,900-3.3%$325/sqft |
Source: | ||
| 4/17/2025 | Listed for sale | $749,900+92.3%$336/sqft |
Source: | ||
Public tax history
| Year | Property taxes | Tax assessment |
|---|---|---|
| 2025 | $8,947 +6.5% | $407,270 +5.3% |
| 2024 | $8,401 +5.9% | $386,600 +3% |
| 2023 | $7,932 +4.5% | $375,340 +3% |
Find assessor info on the county website
Neighborhood: South Beaverton
Nearby schools
GreatSchools rating
- 8/10Hiteon Elementary SchoolGrades: K-5Distance: 0.4 mi
- 3/10Conestoga Middle SchoolGrades: 6-8Distance: 1.3 mi
- 5/10Southridge High SchoolGrades: 9-12Distance: 0.9 mi
Schools provided by the listing agent
- Elementary: Hiteon
- Middle: Conestoga
- High: Southridge
Source: RMLS (OR). This data may not be complete. We recommend contacting the local school district to confirm school assignments for this home.
Get a cash offer in 3 minutes
Find out how much your home could sell for in as little as 3 minutes with a no-obligation cash offer.
Estimated market value
$686,400
Get a cash offer in 3 minutes
Find out how much your home could sell for in as little as 3 minutes with a no-obligation cash offer.
Estimated market value
$686,400
