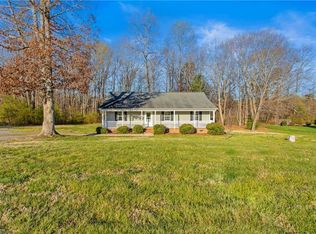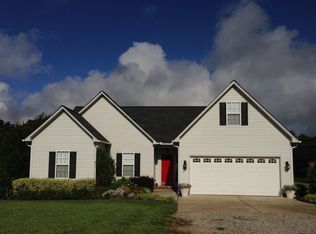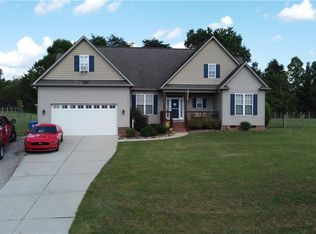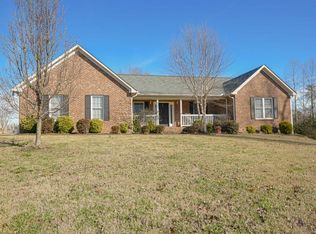Sold for $349,900 on 10/03/25
$349,900
8305 Sunset View Ct, Browns Summit, NC 27214
3beds
2,021sqft
Stick/Site Built, Residential, Single Family Residence
Built in 2006
1 Acres Lot
$351,600 Zestimate®
$--/sqft
$2,256 Estimated rent
Home value
$351,600
$320,000 - $387,000
$2,256/mo
Zestimate® history
Loading...
Owner options
Explore your selling options
What's special
Charming country setting meets modern comfort in this spacious 3-bedroom, 2.5-bath home. With two dedicated offices one upstairs and one downstairs, you’ll have the flexibility to work, study, or create without compromise. The layout also offers a formal dining room and a sunny breakfast room, perfect for both gatherings and casual meals. Enjoy relaxing evenings on the large, covered rocking chair front porch, or entertain on the back deck overlooking a beautifully landscaped lawn. A 2-car garage and storage building add plenty of convenience and functionality. This property combines peaceful surroundings with thoughtful details, ideal for anyone looking for space, comfort, and the charm of country living.
Zillow last checked: 8 hours ago
Listing updated: October 05, 2025 at 07:55pm
Listed by:
Amber Morris 336-552-7001,
eXp Realty
Bought with:
Tracy Carter, 279235
Kelly Wirt Realty Group
Source: Triad MLS,MLS#: 1193138 Originating MLS: Greensboro
Originating MLS: Greensboro
Facts & features
Interior
Bedrooms & bathrooms
- Bedrooms: 3
- Bathrooms: 3
- Full bathrooms: 2
- 1/2 bathrooms: 1
- Main level bathrooms: 1
Primary bedroom
- Level: Second
- Dimensions: 14 x 12.17
Bedroom 2
- Level: Second
- Dimensions: 10.42 x 12.75
Bedroom 3
- Level: Second
- Dimensions: 11.17 x 12.75
Breakfast
- Level: Main
- Dimensions: 11.25 x 8.92
Dining room
- Level: Main
- Dimensions: 11.25 x 12.75
Kitchen
- Level: Main
- Dimensions: 11.25 x 11.75
Laundry
- Level: Main
- Dimensions: 6 x 7.17
Living room
- Level: Main
- Dimensions: 14.08 x 17.58
Office
- Level: Main
- Dimensions: 10.42 x 12.75
Heating
- Heat Pump, Electric, Propane
Cooling
- Central Air
Appliances
- Included: Dishwasher, Free-Standing Range, Electric Water Heater
- Laundry: Dryer Connection, Main Level
Features
- Dead Bolt(s)
- Basement: Crawl Space
- Number of fireplaces: 1
- Fireplace features: Living Room
Interior area
- Total structure area: 2,021
- Total interior livable area: 2,021 sqft
- Finished area above ground: 2,021
Property
Parking
- Total spaces: 2
- Parking features: Driveway, Garage, Garage Door Opener, Attached
- Attached garage spaces: 2
- Has uncovered spaces: Yes
Features
- Levels: Two
- Stories: 2
- Patio & porch: Porch
- Pool features: None
Lot
- Size: 1 Acres
- Features: Cleared, See Remarks
Details
- Additional structures: Storage
- Parcel number: 0100825
- Zoning: CU-RS-40
- Special conditions: Owner Sale
Construction
Type & style
- Home type: SingleFamily
- Architectural style: Traditional
- Property subtype: Stick/Site Built, Residential, Single Family Residence
Materials
- Vinyl Siding
Condition
- Year built: 2006
Utilities & green energy
- Sewer: Private Sewer, Septic Tank
- Water: Private, Well
Community & neighborhood
Location
- Region: Browns Summit
- Subdivision: Brande Road
Other
Other facts
- Listing agreement: Exclusive Right To Sell
Price history
| Date | Event | Price |
|---|---|---|
| 10/3/2025 | Sold | $349,900 |
Source: | ||
| 9/9/2025 | Pending sale | $349,900 |
Source: | ||
| 8/27/2025 | Listed for sale | $349,900+38.6% |
Source: | ||
| 10/7/2020 | Sold | $252,500-4.7%$125/sqft |
Source: | ||
| 9/4/2020 | Pending sale | $264,900$131/sqft |
Source: Hendren Realty #991424 | ||
Public tax history
| Year | Property taxes | Tax assessment |
|---|---|---|
| 2025 | $2,236 +2% | $246,200 |
| 2024 | $2,192 +2.3% | $246,200 |
| 2023 | $2,143 | $246,200 |
Find assessor info on the county website
Neighborhood: 27214
Nearby schools
GreatSchools rating
- 4/10Monticello-Brown Summit Elementary SchoolGrades: PK-5Distance: 4.9 mi
- 5/10Northeast Guilford Middle SchoolGrades: 6-8Distance: 7.2 mi
- 4/10Northeast Guilford High SchoolGrades: 9-12Distance: 7.3 mi
Get a cash offer in 3 minutes
Find out how much your home could sell for in as little as 3 minutes with a no-obligation cash offer.
Estimated market value
$351,600
Get a cash offer in 3 minutes
Find out how much your home could sell for in as little as 3 minutes with a no-obligation cash offer.
Estimated market value
$351,600



