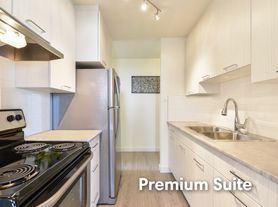Welcome to your dream home located at 8306 156 Street Northwest . This stunning 5-bedrooms, 2-bathrooms residence boasts 2150 square feet of elegant living space, available for rent at $2400 per month with a deposit of $2400.
Beautiful Single House Features:
-Spacious 5 bedrooms plus 2 bathrooms and Double Living rooms. ideal for big family
-Fully renovated and brand new appliances
-Huge living space on the main floor and in the basement
-Enough private parking space
-Private well-maintenance backyard
Utilities: Not included
Lawn mowing/Snow Removal: Not Included
Additional Information:
-No smoking(Smoke outside)
- Pet: Well-trained dog is negotiable
- All applicants are required to provide references and undergo a credit check.
House for rent
C$2,400/mo
8306 156th St NW, Edmonton, AB T5R 1Y4
5beds
2,400sqft
Price may not include required fees and charges.
Single family residence
Available now
Small dogs OK
-- A/C
In unit laundry
Detached parking
Forced air
What's special
- 2 hours |
- -- |
- -- |
Travel times
Facts & features
Interior
Bedrooms & bathrooms
- Bedrooms: 5
- Bathrooms: 2
- Full bathrooms: 2
Heating
- Forced Air
Appliances
- Included: Dishwasher, Dryer, Microwave, Oven, Refrigerator, Washer
- Laundry: In Unit
Features
- Flooring: Hardwood
Interior area
- Total interior livable area: 2,400 sqft
Property
Parking
- Parking features: Detached, Off Street
- Details: Contact manager
Features
- Exterior features: Heating system: Forced Air
Construction
Type & style
- Home type: SingleFamily
- Property subtype: Single Family Residence
Community & HOA
Location
- Region: Edmonton
Financial & listing details
- Lease term: 1 Year
Price history
| Date | Event | Price |
|---|---|---|
| 10/6/2025 | Listed for rent | C$2,400C$1/sqft |
Source: Zillow Rentals | ||
