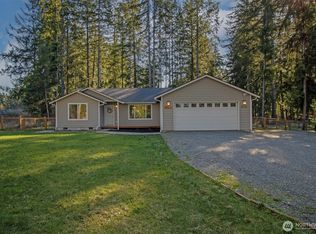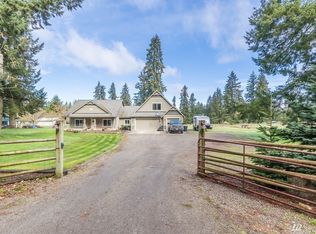Well maintained 4 bdrm home on 5 acres in the ever expanding Rochester area. Fresh paint inside & out. New high efficiency thermostats & freestanding wood stove. Beautiful new back deck. Full RV hook up station w/ it's own septic/utilities. Separate building w/ indoor/outdoor living areas. Potential shop site on existing concrete slab next to power pole. Fully fenced back yard w/ plenty of room for animals! Lrg storage shed w/ lean-to. Nice variety of fruit trees & 4 freeze resistant hydrants.
This property is off market, which means it's not currently listed for sale or rent on Zillow. This may be different from what's available on other websites or public sources.

