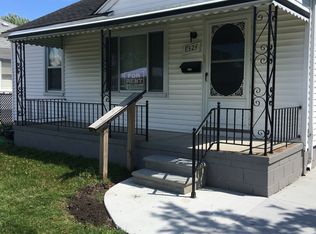Sold for $140,000 on 06/28/24
$140,000
8306 Helen St, Center Line, MI 48015
2beds
936sqft
Single Family Residence
Built in 1952
5,227.2 Square Feet Lot
$139,300 Zestimate®
$150/sqft
$1,308 Estimated rent
Home value
$139,300
$127,000 - $150,000
$1,308/mo
Zestimate® history
Loading...
Owner options
Explore your selling options
What's special
Step into this cozy ranch home offering a warm welcome with its modern updates and comfy design. Inside, you'll find two spacious bedrooms and a fully updated bathroom, perfect for relaxation. With plenty of room for living and entertaining, plus a handy 1.5-car garage, it's an ideal spot to call home. Whether you're a first-time buyer or just looking for a comfy retreat, this house has it all. Don't miss out—**SHOWINGS BEGIN WEDNESDAY 5/22/24 ***
Zillow last checked: 8 hours ago
Listing updated: August 05, 2025 at 07:00pm
Listed by:
Ali Nasser 313-752-0000,
Keller Williams Legacy
Bought with:
Kati Harrison, 6501455661
Higher Living Real Estate
Source: Realcomp II,MLS#: 20240034634
Facts & features
Interior
Bedrooms & bathrooms
- Bedrooms: 2
- Bathrooms: 1
- Full bathrooms: 1
Bedroom
- Level: Entry
- Dimensions: 10 x 11
Bedroom
- Level: Entry
- Dimensions: 12 x 11
Other
- Level: Entry
- Dimensions: 8 x 6
Kitchen
- Level: Entry
- Dimensions: 13 x 12
Kitchen
- Level: Entry
- Dimensions: 6 x 10
Laundry
- Level: Entry
- Dimensions: 9 x 9
Living room
- Level: Entry
- Dimensions: 12 x 18
Heating
- ENERGYSTAR Qualified Furnace Equipment, Forced Air, Natural Gas
Features
- Has basement: No
- Has fireplace: No
Interior area
- Total interior livable area: 936 sqft
- Finished area above ground: 936
Property
Parking
- Total spaces: 1.5
- Parking features: Oneand Half Car Garage, Detached
- Garage spaces: 1.5
Features
- Levels: One
- Stories: 1
- Entry location: GroundLevel
- Pool features: None
Lot
- Size: 5,227 sqft
- Dimensions: 45.00 x 114.00
Details
- Parcel number: 1322307001
- Special conditions: Short Sale No,Standard
Construction
Type & style
- Home type: SingleFamily
- Architectural style: Ranch
- Property subtype: Single Family Residence
Materials
- Vinyl Siding
- Foundation: Crawl Space
Condition
- New construction: No
- Year built: 1952
Utilities & green energy
- Sewer: Public Sewer
- Water: Public
Community & neighborhood
Location
- Region: Center Line
- Subdivision: CENTERLINE GARDENS
Other
Other facts
- Listing agreement: Exclusive Right To Sell
- Listing terms: Cash,Conventional,FHA,Va Loan
Price history
| Date | Event | Price |
|---|---|---|
| 6/28/2024 | Sold | $140,000+3.7%$150/sqft |
Source: | ||
| 6/4/2024 | Pending sale | $134,999$144/sqft |
Source: | ||
| 5/28/2024 | Price change | $134,999-10%$144/sqft |
Source: | ||
| 5/22/2024 | Listed for sale | $149,999+843.4%$160/sqft |
Source: | ||
| 8/25/2011 | Sold | $15,900-20.1%$17/sqft |
Source: | ||
Public tax history
| Year | Property taxes | Tax assessment |
|---|---|---|
| 2025 | $3,069 +1.2% | $55,000 +7.8% |
| 2024 | $3,033 +2.4% | $51,000 +10.2% |
| 2023 | $2,963 +100.5% | $46,300 +13.8% |
Find assessor info on the county website
Neighborhood: 48015
Nearby schools
GreatSchools rating
- 4/10May V. Peck Elementary SchoolGrades: K-5Distance: 0.4 mi
- 4/10Wolfe Middle SchoolGrades: 6-8Distance: 0.4 mi
- 5/10Center Line High SchoolGrades: 9-12Distance: 0.2 mi
Get a cash offer in 3 minutes
Find out how much your home could sell for in as little as 3 minutes with a no-obligation cash offer.
Estimated market value
$139,300
Get a cash offer in 3 minutes
Find out how much your home could sell for in as little as 3 minutes with a no-obligation cash offer.
Estimated market value
$139,300
