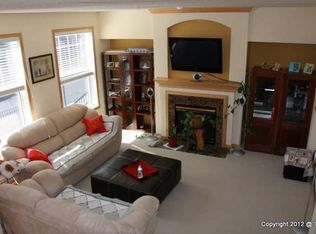Closed
$360,000
8306 Labont Way, Eden Prairie, MN 55344
3beds
1,825sqft
Townhouse Side x Side
Built in 2003
0.28 Acres Lot
$357,800 Zestimate®
$197/sqft
$2,645 Estimated rent
Home value
$357,800
$329,000 - $386,000
$2,645/mo
Zestimate® history
Loading...
Owner options
Explore your selling options
What's special
Stunning row townhome in Hartford Commons, featuring beautiful finishes throughout! The main level has an open-concept layout with 9-foot ceilings and sleek hardwood floors. The living room features a gas fireplace with surrounding custom built-ins. The kitchen has granite countertops, a large center island, stainless steel appliances, and patio doors leading out to a balcony deck. Upstairs, you’ll find two bedrooms, two full baths, a versatile loft space, and the convenience of upper-level laundry with newer washer & dryer (2024). The luxurious primary suite includes a walk-in closet and a private bath with dual vanities, a soaking tub, and a separate shower. The finished lower level includes a third bedroom and a 3/4 bath, perfect for guests or a home office. Enjoy this amazing location within walking distance to Eden Prairie Mall, dining, parks, and trails with quick access to I-494, US 212, and US 169.
Zillow last checked: 8 hours ago
Listing updated: August 04, 2025 at 12:40pm
Listed by:
Theodora Thea Velic 763-276-3973,
eXp Realty,
BROWN & Co Residential 763-416-1279
Bought with:
Jonathan Platek
RE/MAX Results
Source: NorthstarMLS as distributed by MLS GRID,MLS#: 6734143
Facts & features
Interior
Bedrooms & bathrooms
- Bedrooms: 3
- Bathrooms: 4
- Full bathrooms: 2
- 3/4 bathrooms: 1
- 1/2 bathrooms: 1
Bedroom 1
- Level: Upper
- Area: 208 Square Feet
- Dimensions: 16x13
Bedroom 2
- Level: Upper
- Area: 132 Square Feet
- Dimensions: 12x11
Bedroom 3
- Level: Upper
- Area: 110 Square Feet
- Dimensions: 11x10
Deck
- Level: Main
- Area: 90 Square Feet
- Dimensions: 18x5
Dining room
- Level: Main
- Area: 120 Square Feet
- Dimensions: 15x8
Foyer
- Level: Main
- Area: 49 Square Feet
- Dimensions: 7x7
Kitchen
- Level: Main
- Area: 135 Square Feet
- Dimensions: 15x9
Living room
- Level: Main
- Area: 270 Square Feet
- Dimensions: 18x15
Loft
- Level: Upper
- Area: 117 Square Feet
- Dimensions: 13x9
Walk in closet
- Level: Upper
- Area: 36 Square Feet
- Dimensions: 6x6
Heating
- Forced Air
Cooling
- Central Air
Appliances
- Included: Dishwasher, Dryer, Microwave, Range, Refrigerator, Washer
Features
- Basement: Finished
- Number of fireplaces: 1
- Fireplace features: Living Room
Interior area
- Total structure area: 1,825
- Total interior livable area: 1,825 sqft
- Finished area above ground: 1,569
- Finished area below ground: 256
Property
Parking
- Total spaces: 2
- Parking features: Attached
- Attached garage spaces: 2
Accessibility
- Accessibility features: None
Features
- Levels: Two
- Stories: 2
- Patio & porch: Deck
Lot
- Size: 0.28 Acres
- Dimensions: 60 x 160 x 76 x 151 x 19
Details
- Foundation area: 757
- Parcel number: 1411622410111
- Zoning description: Residential-Single Family
Construction
Type & style
- Home type: Townhouse
- Property subtype: Townhouse Side x Side
- Attached to another structure: Yes
Materials
- Brick/Stone
- Roof: Age Over 8 Years
Condition
- Age of Property: 22
- New construction: No
- Year built: 2003
Utilities & green energy
- Gas: Natural Gas
- Sewer: City Sewer/Connected
- Water: City Water/Connected
Community & neighborhood
Location
- Region: Eden Prairie
- Subdivision: Cic 1071 Hartford Commons Condo
HOA & financial
HOA
- Has HOA: Yes
- HOA fee: $473 monthly
- Services included: Maintenance Structure, Hazard Insurance, Lawn Care, Maintenance Grounds, Professional Mgmt, Trash, Sewer, Shared Amenities, Snow Removal
- Association name: First Service Residential
- Association phone: 952-277-2700
Price history
| Date | Event | Price |
|---|---|---|
| 8/4/2025 | Sold | $360,000-4%$197/sqft |
Source: | ||
| 7/29/2025 | Pending sale | $375,000$205/sqft |
Source: | ||
| 7/14/2025 | Listing removed | $375,000$205/sqft |
Source: | ||
| 7/9/2025 | Listed for sale | $375,000+19%$205/sqft |
Source: | ||
| 5/20/2020 | Sold | $315,000$173/sqft |
Source: | ||
Public tax history
| Year | Property taxes | Tax assessment |
|---|---|---|
| 2025 | $4,115 +5.9% | $375,800 +5% |
| 2024 | $3,887 +0.2% | $357,900 +2% |
| 2023 | $3,878 +4% | $350,900 +0.9% |
Find assessor info on the county website
Neighborhood: 55344
Nearby schools
GreatSchools rating
- 10/10Forest Hills Elementary SchoolGrades: PK-5Distance: 2.5 mi
- 7/10Central Middle SchoolGrades: 6-8Distance: 2.8 mi
- 10/10Eden Prairie High SchoolGrades: 9-12Distance: 3.8 mi
Get a cash offer in 3 minutes
Find out how much your home could sell for in as little as 3 minutes with a no-obligation cash offer.
Estimated market value
$357,800
