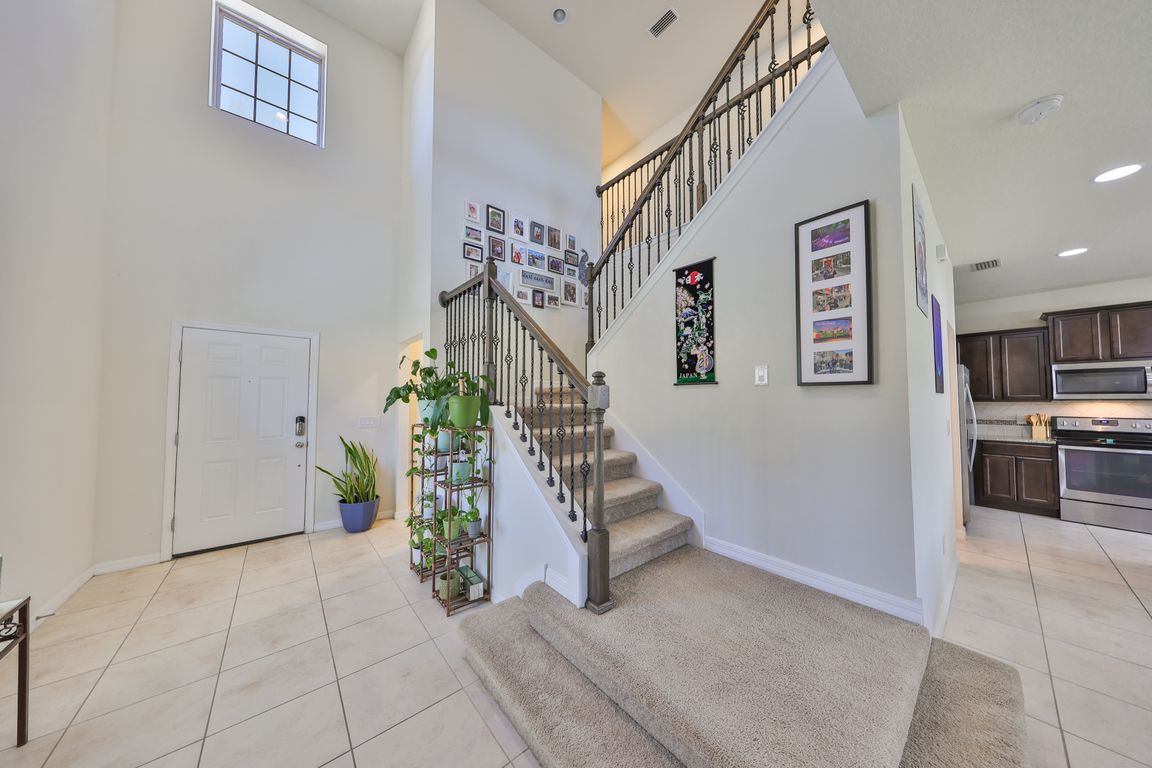
For sale
$422,000
4beds
2,478sqft
8306 Red Spruce Ave, Riverview, FL 33578
4beds
2,478sqft
Single family residence
Built in 2017
4,600 sqft
2 Attached garage spaces
$170 price/sqft
$216 monthly HOA fee
What's special
Gated enclaveLuxury ensuiteSecond level loftGranite countertopsWooden staircaseOpen floorplanLaundry room
4 Bedroom + Loft! TAMPA TRAVEL TIME- LESS THAN 20 MIN! TRAVEL TO MACDILL AFB- 30 MIN! This really is one of the best spots in the Tampa Bay suburbs to live for commute travel to Tampa! Approx 3.5 miles to the Selmon Expressway from your doorstep, making commuting a breeze! ...
- 249 days |
- 329 |
- 24 |
Source: Stellar MLS,MLS#: TB8364694 Originating MLS: Suncoast Tampa
Originating MLS: Suncoast Tampa
Travel times
Floor plan
Foyer
Kitchen
Dining Room
Family Room
Loft
Primary Bedroom
Primary Bathroom
Bedroom 2
Bedroom 3
Bathroom
Screened Patio
1st Level Bathroom, flex room not shown
Outdoor 1
Outdoor 2
Amenities
Zillow last checked: 8 hours ago
Listing updated: November 01, 2025 at 12:11pm
Listing Provided by:
Amy Camasso 702-521-1819,
CENTURY 21 BEGGINS ENTERPRISES 813-658-2121
Source: Stellar MLS,MLS#: TB8364694 Originating MLS: Suncoast Tampa
Originating MLS: Suncoast Tampa

Facts & features
Interior
Bedrooms & bathrooms
- Bedrooms: 4
- Bathrooms: 3
- Full bathrooms: 2
- 1/2 bathrooms: 1
Rooms
- Room types: Bonus Room, Den/Library/Office
Primary bedroom
- Features: Ceiling Fan(s), Walk-In Closet(s)
- Level: Second
- Area: 210 Square Feet
- Dimensions: 14x15
Bedroom 2
- Features: Ceiling Fan(s), Built-in Closet
- Level: Second
- Area: 120 Square Feet
- Dimensions: 10x12
Bedroom 3
- Features: Built-in Closet
- Level: Second
- Area: 120 Square Feet
- Dimensions: 10x12
Primary bathroom
- Features: Dual Sinks, Granite Counters, Shower No Tub, Linen Closet
- Level: Second
Bathroom 1
- Features: Single Vanity
- Level: First
Bathroom 2
- Features: Granite Counters, Tub With Shower
- Level: Second
Balcony porch lanai
- Level: First
- Area: 140 Square Feet
- Dimensions: 14x10
Bonus room
- Features: Ceiling Fan(s), Built-in Closet
- Level: Second
- Area: 270 Square Feet
- Dimensions: 15x18
Den
- Features: Built-in Closet
- Level: First
- Area: 121 Square Feet
- Dimensions: 11x11
Dining room
- Level: First
- Area: 140 Square Feet
- Dimensions: 14x10
Kitchen
- Features: Breakfast Bar, Pantry, Granite Counters
- Level: First
Living room
- Features: Ceiling Fan(s)
- Level: First
- Area: 270 Square Feet
- Dimensions: 15x18
Heating
- Electric
Cooling
- Central Air
Appliances
- Included: Dishwasher, Disposal, Dryer, Range, Refrigerator, Washer
- Laundry: Laundry Room, Upper Level
Features
- Ceiling Fan(s), High Ceilings, Open Floorplan, Split Bedroom, Stone Counters, Thermostat, Walk-In Closet(s)
- Flooring: Carpet, Ceramic Tile
- Doors: Sliding Doors
- Windows: Double Pane Windows, Hurricane Shutters
- Has fireplace: No
Interior area
- Total structure area: 3,182
- Total interior livable area: 2,478 sqft
Video & virtual tour
Property
Parking
- Total spaces: 2
- Parking features: Driveway, Garage Door Opener
- Attached garage spaces: 2
- Has uncovered spaces: Yes
- Details: Garage Dimensions: 21X20
Features
- Levels: Two
- Stories: 2
- Patio & porch: Covered, Rear Porch, Screened
- Exterior features: Irrigation System, Sidewalk
Lot
- Size: 4,600 Square Feet
- Features: Landscaped, Sidewalk
Details
- Parcel number: U1230199YC00000000032.0
- Zoning: PD/PD
- Special conditions: None
Construction
Type & style
- Home type: SingleFamily
- Property subtype: Single Family Residence
Materials
- Block, Stucco
- Foundation: Slab
- Roof: Shingle
Condition
- New construction: No
- Year built: 2017
Details
- Builder name: PULTE/CENTEX
Utilities & green energy
- Sewer: Public Sewer
- Water: Public
- Utilities for property: Cable Available, Electricity Connected, Underground Utilities, Water Connected
Community & HOA
Community
- Features: Clubhouse, Community Mailbox, Deed Restrictions, Gated Community - No Guard, Pool
- Security: Gated Community, Smoke Detector(s)
- Subdivision: MAGNOLIA PARK SOUTHWEST G
HOA
- Has HOA: Yes
- Amenities included: Clubhouse, Pool
- Services included: Maintenance Grounds
- HOA fee: $216 monthly
- HOA name: Magnolia Park
- Pet fee: $0 monthly
Location
- Region: Riverview
Financial & listing details
- Price per square foot: $170/sqft
- Tax assessed value: $355,642
- Annual tax amount: $7,444
- Date on market: 3/21/2025
- Cumulative days on market: 227 days
- Listing terms: Cash,Conventional,FHA,VA Loan
- Ownership: Fee Simple
- Total actual rent: 0
- Electric utility on property: Yes
- Road surface type: Paved