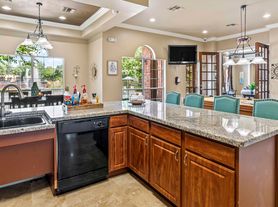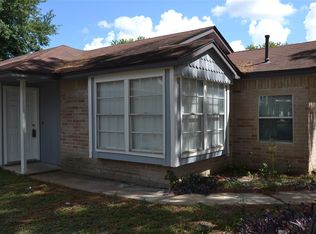This charming patio home is nestled in the quiet, community of Windfern Garden, with easy access to Highway 290 and Beltway 8N, and just 20 minutes from Downtown Houston, The Galleria, Memorial City, and Intercontinental Airport. The living area features vaulted ceilings and a wall of windows that flood the space with natural light. The great room includes a brick fireplace and connects to a formal dining area. Three spacious bedrooms offer walk-in closets, built-ins, and generous storage. Additional highlights include wood and laminate flooring, granite kitchen countertops, and a fully fenced yard with a cozy courtyard and deck. Neighborhood amenities include a swimming pool, tennis courts, clubhouse, and playground. Located in the highly regarded Cy-Fair ISD. Refrigerator included. Property is available for immediate move-in.We hope you enjoy the welcoming ambiance and comfort of this delightful residence.
Copyright notice - Data provided by HAR.com 2022 - All information provided should be independently verified.
House for rent
$1,900/mo
8307 Autumn Wind Dr, Houston, TX 77040
3beds
1,403sqft
Price may not include required fees and charges.
Singlefamily
Available now
-- Pets
Electric, ceiling fan
Electric dryer hookup laundry
2 Carport spaces parking
Electric, fireplace
What's special
Brick fireplaceCozy courtyardFully fenced yardWall of windowsFormal dining areaGranite kitchen countertopsWood and laminate flooring
- 3 days |
- -- |
- -- |
Travel times
Looking to buy when your lease ends?
Consider a first-time homebuyer savings account designed to grow your down payment with up to a 6% match & 3.83% APY.
Facts & features
Interior
Bedrooms & bathrooms
- Bedrooms: 3
- Bathrooms: 2
- Full bathrooms: 2
Heating
- Electric, Fireplace
Cooling
- Electric, Ceiling Fan
Appliances
- Included: Dishwasher, Disposal, Microwave, Oven, Range, Refrigerator
- Laundry: Electric Dryer Hookup, Hookups, Washer Hookup
Features
- All Bedrooms Down, Ceiling Fan(s)
- Flooring: Laminate, Wood
- Has fireplace: Yes
Interior area
- Total interior livable area: 1,403 sqft
Property
Parking
- Total spaces: 2
- Parking features: Carport, Covered
- Has carport: Yes
- Details: Contact manager
Features
- Stories: 1
- Exterior features: All Bedrooms Down, Architecture Style: Traditional, Detached Carport, Electric Dryer Hookup, Flooring: Laminate, Flooring: Wood, Formal Dining, Garage Door Opener, Gas Log, Heating: Electric, Lot Features: Subdivided, Subdivided, Tandem, Washer Hookup
Details
- Parcel number: 1146550020012
Construction
Type & style
- Home type: SingleFamily
- Property subtype: SingleFamily
Condition
- Year built: 1981
Community & HOA
Location
- Region: Houston
Financial & listing details
- Lease term: Long Term
Price history
| Date | Event | Price |
|---|---|---|
| 10/4/2025 | Listed for rent | $1,900$1/sqft |
Source: | ||
| 10/3/2025 | Listing removed | $1,900$1/sqft |
Source: Zillow Rentals | ||
| 6/19/2025 | Price change | $1,900-9.5%$1/sqft |
Source: Zillow Rentals | ||
| 6/17/2025 | Listed for rent | $2,100+13.5%$1/sqft |
Source: Zillow Rentals | ||
| 5/31/2024 | Listing removed | -- |
Source: Zillow Rentals | ||

