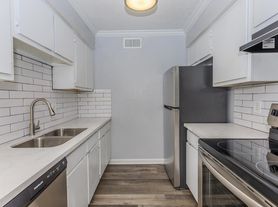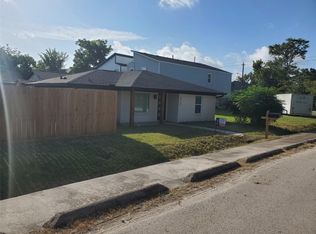Welcome to this exclusive gated community, offering easy access to great dining and shopping options nearby. This stunning three bedroom, three and a half bath home boasts high ceilings and soft close drawers throughout. The spacious living room leads to an airy kitchen, perfect for entertaining. The kitchen features beautiful granite countertops, adding a touch of luxury to this inviting property. Don't miss out on this incredible opportunity to be in a prime location close to town. Schedule your appointment to view today!
Copyright notice - Data provided by HAR.com 2022 - All information provided should be independently verified.
House for rent
$2,800/mo
8307 Brecha Ln, Houston, TX 77055
3beds
1,790sqft
Price may not include required fees and charges.
Singlefamily
Available now
-- Pets
Electric
Electric dryer hookup laundry
2 Attached garage spaces parking
Natural gas
What's special
High ceilingsBeautiful granite countertopsAiry kitchenSoft close drawers
- 3 days |
- -- |
- -- |
Travel times
Renting now? Get $1,000 closer to owning
Unlock a $400 renter bonus, plus up to a $600 savings match when you open a Foyer+ account.
Offers by Foyer; terms for both apply. Details on landing page.
Facts & features
Interior
Bedrooms & bathrooms
- Bedrooms: 3
- Bathrooms: 4
- Full bathrooms: 3
- 1/2 bathrooms: 1
Rooms
- Room types: Family Room
Heating
- Natural Gas
Cooling
- Electric
Appliances
- Included: Dishwasher, Disposal, Microwave, Oven, Stove
- Laundry: Electric Dryer Hookup, Hookups, Washer Hookup
Features
- 1 Bedroom Down - Not Primary BR, 2 Bedrooms Up, En-Suite Bath, Formal Entry/Foyer, Primary Bed - 3rd Floor, Sitting Area, Walk-In Closet(s)
- Flooring: Carpet
Interior area
- Total interior livable area: 1,790 sqft
Property
Parking
- Total spaces: 2
- Parking features: Attached, Covered
- Has attached garage: Yes
- Details: Contact manager
Features
- Stories: 3
- Patio & porch: Patio
- Exterior features: 1 Bedroom Down - Not Primary BR, 1 Living Area, 2 Bedrooms Up, Additional Parking, Architecture Style: Traditional, Attached, Controlled Access, ENERGY STAR Qualified Appliances, Electric Dryer Hookup, En-Suite Bath, Formal Dining, Formal Entry/Foyer, Garage Door Opener, Heating: Gas, Living Area - 2nd Floor, Living/Dining Combo, Patio Lot, Primary Bed - 3rd Floor, Roof Type: Energy Star/Reflective Roof, Secured, Sitting Area, Utility Room, Walk-In Closet(s), Washer Hookup, Window Coverings
Details
- Parcel number: 1404290020010
Construction
Type & style
- Home type: SingleFamily
- Property subtype: SingleFamily
Condition
- Year built: 2022
Community & HOA
Community
- Features: Gated
Location
- Region: Houston
Financial & listing details
- Lease term: Long Term,12 Months
Price history
| Date | Event | Price |
|---|---|---|
| 10/3/2025 | Listed for rent | $2,800$2/sqft |
Source: | ||
| 7/23/2025 | Price change | $400,000-4.8%$223/sqft |
Source: | ||
| 7/1/2025 | Price change | $420,000-1.2%$235/sqft |
Source: | ||
| 3/5/2025 | Price change | $425,000-1.2%$237/sqft |
Source: | ||
| 2/12/2025 | Price change | $430,000-2.2%$240/sqft |
Source: | ||

