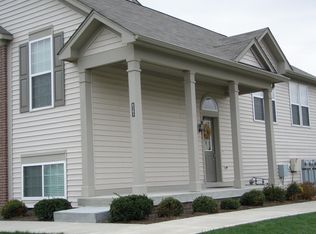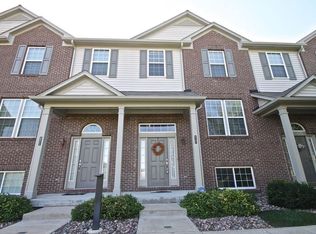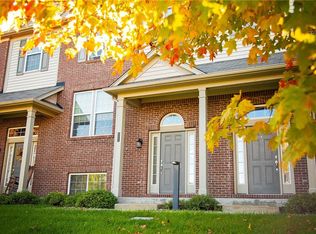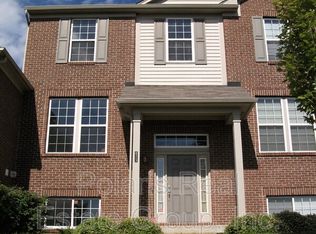Sold
$285,000
8307 Codesa Way, Indianapolis, IN 46278
3beds
2,349sqft
Residential, Condominium
Built in 2005
-- sqft lot
$286,600 Zestimate®
$121/sqft
$2,851 Estimated rent
Home value
$286,600
$264,000 - $312,000
$2,851/mo
Zestimate® history
Loading...
Owner options
Explore your selling options
What's special
Welcome to this stunningly updated 3-bedroom, 2.5-bathroom townhome with a spacious loft and a 2-car garage, offering 2,349 sqft of modern living space. Located in the sought-after Traders Pointe community, this home is just minutes from Eagle Creek Park, I-465/I-65, shopping, dining, and a quick commute to downtown. Step inside to discover a bright open floor plan with abundant natural light streaming through large windows. The main level boasts elegant LVP flooring throughout, complemented by fresh new paint and brand-new stainless steel appliances in the updated kitchen. The kitchen also features new quartz countertops, a stylish backsplash, and new tile flooring, making it perfect for entertaining. Upstairs, the third level is home to the luxurious master suite featuring soaring raised ceilings, a custom walk-in closet, and a spa-like attached bathroom with double sinks and a full walk-in shower room. Two additional spacious bedrooms and a full bath complete this level. This townhome offers the perfect blend of style, comfort, and convenience. With its prime location, modern upgrades, and move-in-ready condition, this is the perfect place to call home.
Zillow last checked: 8 hours ago
Listing updated: March 07, 2025 at 06:27am
Listing Provided by:
Wayez Mall 317-414-0276,
Horizon Realty Group LLC
Bought with:
Scott White
@properties
Source: MIBOR as distributed by MLS GRID,MLS#: 22020341
Facts & features
Interior
Bedrooms & bathrooms
- Bedrooms: 3
- Bathrooms: 3
- Full bathrooms: 2
- 1/2 bathrooms: 1
- Main level bathrooms: 1
Primary bedroom
- Features: Carpet
- Level: Upper
- Area: 240 Square Feet
- Dimensions: 20X12
Bedroom 2
- Features: Carpet
- Level: Upper
- Area: 110 Square Feet
- Dimensions: 11X10
Bedroom 3
- Features: Carpet
- Level: Basement
- Area: 156 Square Feet
- Dimensions: 13X12
Great room
- Features: Luxury Vinyl Plank
- Level: Main
- Area: 460 Square Feet
- Dimensions: 20X23
Kitchen
- Features: Luxury Vinyl Plank
- Level: Main
- Area: 195 Square Feet
- Dimensions: 15X13
Laundry
- Features: Laminate Hardwood
- Level: Main
- Area: 30 Square Feet
- Dimensions: 5X6
Loft
- Features: Carpet
- Level: Upper
- Area: 110 Square Feet
- Dimensions: 11X10
Heating
- Forced Air
Cooling
- Has cooling: Yes
Appliances
- Included: Dishwasher, Dryer, Gas Water Heater, Microwave, Electric Oven, Refrigerator, Washer
- Laundry: Laundry Room, Main Level
Features
- High Ceilings, Kitchen Island, Eat-in Kitchen, Walk-In Closet(s)
- Windows: Windows Vinyl
- Basement: Egress Window(s),Exterior Entry,Finished
- Common walls with other units/homes: 2+ Common Walls
Interior area
- Total structure area: 2,349
- Total interior livable area: 2,349 sqft
- Finished area below ground: 280
Property
Parking
- Total spaces: 2
- Parking features: Attached
- Attached garage spaces: 2
Accessibility
- Accessibility features: Accessible Doors
Features
- Levels: Three Or More
- Entry location: Building Private Entry
- Patio & porch: Covered
- Exterior features: Balcony, Lighting, Sprinkler System
Lot
- Size: 1,742 sqft
- Features: Sidewalks, Storm Sewer, Street Lights
Details
- Parcel number: 490416104005000600
- Horse amenities: None
Construction
Type & style
- Home type: Condo
- Architectural style: Traditional
- Property subtype: Residential, Condominium
- Attached to another structure: Yes
Materials
- Brick, Cement Siding
- Foundation: Slab
Condition
- Updated/Remodeled
- New construction: No
- Year built: 2005
Utilities & green energy
- Water: Municipal/City
Community & neighborhood
Community
- Community features: Low Maintenance Lifestyle, Park, Sidewalks, Street Lights, Suburban
Location
- Region: Indianapolis
- Subdivision: Traders Pointe Townhomes
HOA & financial
HOA
- Has HOA: Yes
- HOA fee: $225 monthly
- Amenities included: Insurance, Maintenance, Snow Removal, Trash
- Services included: Association Home Owners, Entrance Common, Insurance, Irrigation, Lawncare, Maintenance Structure, Maintenance, Snow Removal, Trash
- Association phone: 317-218-0600
Price history
| Date | Event | Price |
|---|---|---|
| 3/6/2025 | Sold | $285,000$121/sqft |
Source: | ||
| 2/14/2025 | Pending sale | $285,000$121/sqft |
Source: | ||
| 2/1/2025 | Listed for sale | $285,000+42.5%$121/sqft |
Source: | ||
| 10/8/2024 | Sold | $200,000-4.3%$85/sqft |
Source: | ||
| 9/27/2024 | Pending sale | $208,900$89/sqft |
Source: | ||
Public tax history
| Year | Property taxes | Tax assessment |
|---|---|---|
| 2024 | $4,566 +15.2% | $239,100 +4.7% |
| 2023 | $3,962 +11.4% | $228,300 +15.2% |
| 2022 | $3,556 +5.8% | $198,100 +11.4% |
Find assessor info on the county website
Neighborhood: Trader's Point
Nearby schools
GreatSchools rating
- 5/10Central Elementary School (Pike)Grades: K-5Distance: 3.4 mi
- 3/10Lincoln Middle SchoolGrades: 6-8Distance: 3.7 mi
- 4/10Pike High SchoolGrades: 9-12Distance: 3.8 mi
Get a cash offer in 3 minutes
Find out how much your home could sell for in as little as 3 minutes with a no-obligation cash offer.
Estimated market value
$286,600
Get a cash offer in 3 minutes
Find out how much your home could sell for in as little as 3 minutes with a no-obligation cash offer.
Estimated market value
$286,600



