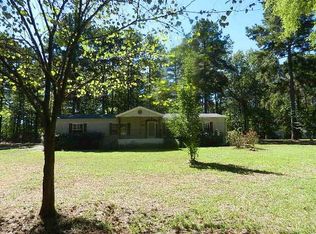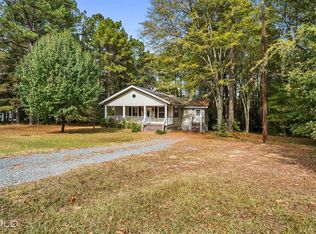Sold
Price Unknown
8307 Godfrey Rd, Shreveport, LA 71129
4beds
2,016sqft
Manufactured Home, Single Family Residence
Built in 1995
1.14 Acres Lot
$186,100 Zestimate®
$--/sqft
$1,307 Estimated rent
Home value
$186,100
$169,000 - $205,000
$1,307/mo
Zestimate® history
Loading...
Owner options
Explore your selling options
What's special
Modern Comfort Meets Rural Charm in Spring Ridge. Prepare to be amazed by this beautifully maintained, permanently set, and thoughtfully updated and remodeled manufactured home. Nestled on a picturesque one-acre lot this inviting home offers a seamless blend of contemporary finishes and natural charm. Landscaped lighted boardwalk and steps lead to the freshly painted covered front porch made for rocking and relaxing. Inside, the airy, open floor plan welcomes quiet retreats and lively gatherings. Refined details abound from custom molding and trim work to bamboo flooring, and a handcrafted hearth with a woodburning fireplace. Living space with vaulted ceiling flows effortlessly into the dining area with French doors opening to an oversized back deck overlooking an outdoor haven with hot tub, koi pond, shaded tree canopy, firepit, and gardens. The redesigned kitchen features stainless appliances, updated cabinetry, double pantry, stylish tiled backsplash, and custom countertops. This home offers 4 bedrooms, including a remote primary suite, walk-in closets, luxurious soaking tub, separate shower, dual vanities, marble counters, and built-in cabinetry. Plush carpeting in just 2 bedrooms, while bamboo flooring runs thru-out the main living spaces and primary suite. Bonus room used as a walk-in climate-controlled pantry-storage would work as an office or 5th bedrm. A separate utility room offers full-size washer and dryer connections and backyard access via a screened door. Exterior features: motion-activated lighting, 2-car detached carport, 2 storage bldgs, a greenhouse, raised garden beds, and a treelined backyard for privacy. More improvements: electrical panel box upgrades to support hot tub, plumbing and HVAC updates. Roof 10 yrs old. Fascia boards and shutters renewed. Baths updated. Less than a mile from convenience shopping. HOA maintains pvt road. Discover the magic and tranquility. Make this well-loved home yours.
Zillow last checked: 8 hours ago
Listing updated: August 29, 2025 at 03:41pm
Listed by:
Debra Lindsey 0995690271 318-990-2737,
Better Homes And Gardens RE Lindsey Realty 318-990-2737
Bought with:
Makayla Garner
Keller Williams Northwest
Source: NTREIS,MLS#: 20930930
Facts & features
Interior
Bedrooms & bathrooms
- Bedrooms: 4
- Bathrooms: 2
- Full bathrooms: 2
Primary bedroom
- Features: En Suite Bathroom, Separate Shower, Walk-In Closet(s)
- Level: First
- Dimensions: 0 x 0
Bonus room
- Level: First
- Dimensions: 0 x 0
Living room
- Features: Ceiling Fan(s), Fireplace
- Level: First
- Dimensions: 0 x 0
Heating
- Central
Cooling
- Central Air, Ceiling Fan(s)
Appliances
- Included: Dishwasher, Electric Range, Electric Water Heater, Microwave, Refrigerator
- Laundry: Laundry in Utility Room
Features
- High Speed Internet, Open Floorplan, Pantry, Vaulted Ceiling(s), Walk-In Closet(s), Wired for Sound
- Flooring: Bamboo, See Remarks
- Has basement: No
- Number of fireplaces: 1
- Fireplace features: Living Room, Wood Burning
Interior area
- Total interior livable area: 2,016 sqft
Property
Parking
- Total spaces: 2
- Parking features: Detached Carport
- Carport spaces: 2
Features
- Levels: One
- Stories: 1
- Patio & porch: Covered
- Exterior features: Fire Pit, Garden, Lighting, Other, Storage
- Pool features: None
Lot
- Size: 1.14 Acres
- Features: Cleared, Landscaped, Few Trees
Details
- Additional structures: Greenhouse, Outbuilding, Storage
- Parcel number: 151506004000500
- Other equipment: Other
Construction
Type & style
- Home type: MobileManufactured
- Property subtype: Manufactured Home, Single Family Residence
Materials
- Vinyl Siding
- Foundation: Pillar/Post/Pier
- Roof: Shingle
Condition
- Year built: 1995
Utilities & green energy
- Sewer: Aerobic Septic
- Water: Rural
- Utilities for property: Septic Available
Community & neighborhood
Security
- Security features: Smoke Detector(s)
Location
- Region: Shreveport
- Subdivision: Godfrey Estates
HOA & financial
HOA
- Has HOA: Yes
- HOA fee: $100 annually
- Services included: Association Management
- Association name: GODFREY ESTATES HOA
- Association phone: 000-0000
Price history
| Date | Event | Price |
|---|---|---|
| 8/29/2025 | Sold | -- |
Source: NTREIS #20930930 Report a problem | ||
| 7/21/2025 | Pending sale | $190,000$94/sqft |
Source: NTREIS #20930930 Report a problem | ||
| 7/14/2025 | Contingent | $190,000$94/sqft |
Source: NTREIS #20930930 Report a problem | ||
| 7/10/2025 | Listed for sale | $190,000$94/sqft |
Source: NTREIS #20930930 Report a problem | ||
| 6/5/2025 | Contingent | $190,000$94/sqft |
Source: NTREIS #20930930 Report a problem | ||
Public tax history
| Year | Property taxes | Tax assessment |
|---|---|---|
| 2024 | $150 | $4,424 +2.4% |
| 2023 | $150 | $4,320 |
| 2022 | $150 | $4,320 |
Find assessor info on the county website
Neighborhood: 71129
Nearby schools
GreatSchools rating
- 6/10Walnut Hill Elementary/Middle SchoolGrades: PK-8Distance: 5.4 mi
- 6/10Huntington High SchoolGrades: 9-12Distance: 10.4 mi
Schools provided by the listing agent
- District: Caddo PSB
Source: NTREIS. This data may not be complete. We recommend contacting the local school district to confirm school assignments for this home.
Sell with ease on Zillow
Get a Zillow Showcase℠ listing at no additional cost and you could sell for —faster.
$186,100
2% more+$3,722
With Zillow Showcase(estimated)$189,822

