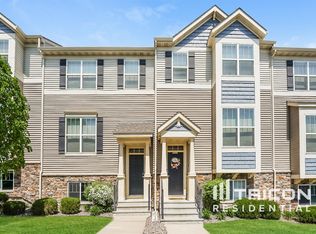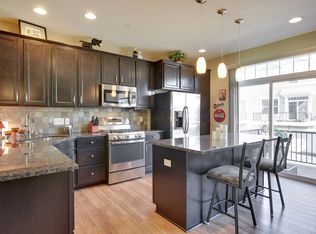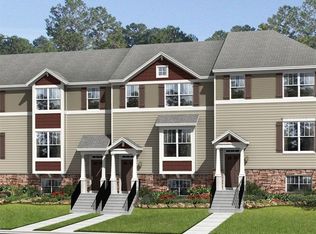Closed
$386,500
8307 Norwood Ln N, Maple Grove, MN 55369
4beds
2,195sqft
Townhouse Side x Side
Built in 2012
1,306.8 Square Feet Lot
$383,700 Zestimate®
$176/sqft
$2,732 Estimated rent
Home value
$383,700
$353,000 - $414,000
$2,732/mo
Zestimate® history
Loading...
Owner options
Explore your selling options
What's special
As you enter this Beautiful 4 bed 4 bath sun filled happy home- you will notice this home has outstanding updates! The home has updated luxury vinyl plank flooring ( 2021) New carpeting in the 3 upper level bedrooms & lower level (2021) both full bathrooms w/new flooring (2023) The kitchen has granite counters, center island, tall cabinets, some with roll out drawers, stainless steel appliances ( gas stove). The living room has a beautiful floor to ceiling stone fireplace. Sellers are leaving the LR Smart TV and soundbar! The patio doors lead to the deck (sanded and stained 2023) The owners suite has a walk in closet, double ink and a separate soaking tub and shower. The mechanicals have been updated as well-H20 (20210 AC condenser and evaporator coil (2023) programable Wi-Fi thermostat for HVAC (2024) the lower level is a great flex room-great for a home office, additional bedroom, exercise room, or another family room as it has a closet and a 3/4 bathroom off of it. The garage is attached, there are new garage door springs (2024) and above garage storage system and Rubbermaid storage bar/hooks. The roof was replaced in 2020. All of this plus the location is OUTSTANDING! as the home is a short walk to shopping, restaurants, lifetime. community center, and the library. Enjoy the summer event concerts in the park at the amphitheater, playground, walking trails etc...this is a great place to call home!
Zillow last checked: 8 hours ago
Listing updated: June 02, 2025 at 07:23am
Listed by:
Karen L Lanz 612-306-9677,
RE/MAX Results
Bought with:
Demyan Trofimovich
eXp Realty
Source: NorthstarMLS as distributed by MLS GRID,MLS#: 6694170
Facts & features
Interior
Bedrooms & bathrooms
- Bedrooms: 4
- Bathrooms: 4
- Full bathrooms: 2
- 3/4 bathrooms: 1
- 1/2 bathrooms: 1
Bedroom 1
- Level: Upper
- Area: 273 Square Feet
- Dimensions: 21x13
Bedroom 2
- Level: Upper
- Area: 130 Square Feet
- Dimensions: 13x10
Bedroom 3
- Level: Upper
- Area: 110 Square Feet
- Dimensions: 11x10
Bedroom 4
- Level: Lower
- Area: 154 Square Feet
- Dimensions: 14x11
Deck
- Level: Main
- Area: 90.48 Square Feet
- Dimensions: 15.6 x 5.8
Dining room
- Level: Main
- Area: 120 Square Feet
- Dimensions: 12x10
Kitchen
- Level: Main
- Area: 210 Square Feet
- Dimensions: 15x14
Living room
- Level: Main
- Area: 273 Square Feet
- Dimensions: 21x13
Heating
- Forced Air
Cooling
- Central Air
Appliances
- Included: Disposal, Dryer, Electric Water Heater, Water Filtration System, Microwave, Range, Refrigerator, Stainless Steel Appliance(s), Water Softener Owned
Features
- Basement: Daylight,Egress Window(s),Finished
- Number of fireplaces: 1
- Fireplace features: Circulating, Gas, Living Room
Interior area
- Total structure area: 2,195
- Total interior livable area: 2,195 sqft
- Finished area above ground: 1,950
- Finished area below ground: 245
Property
Parking
- Total spaces: 2
- Parking features: Attached, Asphalt
- Attached garage spaces: 2
- Details: Garage Dimensions (21x19)
Accessibility
- Accessibility features: None
Features
- Levels: Three Level Split
- Patio & porch: Deck
Lot
- Size: 1,306 sqft
Details
- Foundation area: 245
- Parcel number: 2311922220089
- Zoning description: Residential-Multi-Family
Construction
Type & style
- Home type: Townhouse
- Property subtype: Townhouse Side x Side
- Attached to another structure: Yes
Materials
- Vinyl Siding, Concrete, Frame
Condition
- Age of Property: 13
- New construction: No
- Year built: 2012
Utilities & green energy
- Electric: Circuit Breakers, 100 Amp Service
- Gas: Natural Gas
- Sewer: City Sewer/Connected
- Water: City Water/Connected
Community & neighborhood
Location
- Region: Maple Grove
- Subdivision: Lakes At Maple Grove 2nd Add
HOA & financial
HOA
- Has HOA: Yes
- HOA fee: $363 monthly
- Services included: Maintenance Structure, Hazard Insurance, Lawn Care, Maintenance Grounds, Professional Mgmt, Trash, Snow Removal
- Association name: First Service Residential
- Association phone: 952-567-6818
Price history
| Date | Event | Price |
|---|---|---|
| 5/30/2025 | Sold | $386,500$176/sqft |
Source: | ||
| 5/2/2025 | Pending sale | $386,500$176/sqft |
Source: | ||
| 4/4/2025 | Listed for sale | $386,500+3.7%$176/sqft |
Source: | ||
| 6/18/2021 | Sold | $372,567+10.9%$170/sqft |
Source: | ||
| 4/25/2021 | Pending sale | $336,000$153/sqft |
Source: | ||
Public tax history
| Year | Property taxes | Tax assessment |
|---|---|---|
| 2025 | $3,731 -5.2% | $355,500 +11.1% |
| 2024 | $3,935 +4.7% | $320,000 -6% |
| 2023 | $3,756 +7.5% | $340,300 +1.4% |
Find assessor info on the county website
Neighborhood: 55369
Nearby schools
GreatSchools rating
- 5/10Rice Lake Elementary SchoolGrades: PK-5Distance: 0.9 mi
- 6/10Maple Grove Middle SchoolGrades: 6-8Distance: 1.8 mi
- 10/10Maple Grove Senior High SchoolGrades: 9-12Distance: 2 mi
Get a cash offer in 3 minutes
Find out how much your home could sell for in as little as 3 minutes with a no-obligation cash offer.
Estimated market value
$383,700
Get a cash offer in 3 minutes
Find out how much your home could sell for in as little as 3 minutes with a no-obligation cash offer.
Estimated market value
$383,700


