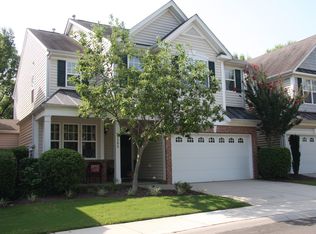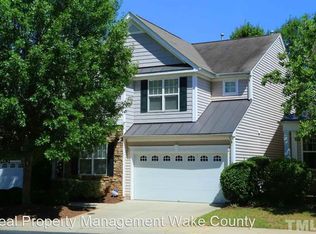Sold for $435,000
$435,000
8307 Rubblestone Path, Raleigh, NC 27613
3beds
1,924sqft
Townhouse, Residential
Built in 2002
3,484.8 Square Feet Lot
$429,900 Zestimate®
$226/sqft
$2,007 Estimated rent
Home value
$429,900
$408,000 - $451,000
$2,007/mo
Zestimate® history
Loading...
Owner options
Explore your selling options
What's special
Welcome to this sunlit and expansive three bedroom, two and a half bathroom townhome nestled in a prime Raleigh location, offering the luxury of a detached home lifestyle. Enjoy the convenience of easy access to shopping, delightful restaurants, and the bustling RDU airport. Located in the desirable Leesville School District. Upon entering, you'll be greeted by a large open foyer and a charming front office. The heart of this residence is a generously sized kitchen, boasting Corian countertops, a center island, and ample in-kitchen dining space. The kitchen seamlessly flows into a spacious living and family room, featuring a cozy fireplace and three large windows overlooking a private patio - the perfect retreat for relaxation or entertaining guests. On the upper level you will discover an open loft area that adds an extra layer of versatility to the home. The master suite is a haven of space and comfort, complete with a well-appointed ensuite bathroom. Two additional bedrooms provide flexibility for guests, a home office, or hobbies. This townhome not only offers a wonderful living space but also provides a lifestyle where modern amenities meet the tranquility of a private abode. Don't miss the opportunity to make this residence your own and enjoy the best of Raleigh living.
Zillow last checked: 8 hours ago
Listing updated: October 28, 2025 at 12:06am
Listed by:
Megan Hackley 919-649-1610,
Hodge & Kittrell Sotheby's Int,
Rick Wellington 919-669-2800,
Hodge & Kittrell Sotheby's Int
Bought with:
Angela Drum, 241208
Angela Drum Team Realtors
Source: Doorify MLS,MLS#: 10005640
Facts & features
Interior
Bedrooms & bathrooms
- Bedrooms: 3
- Bathrooms: 3
- Full bathrooms: 2
- 1/2 bathrooms: 1
Heating
- Electric, Heat Pump
Cooling
- Central Air, Electric, Heat Pump
Appliances
- Included: Dishwasher, Dryer, Electric Range, Microwave, Refrigerator, Washer, Water Heater
- Laundry: Laundry Room, Upper Level
Features
- Bookcases, Ceiling Fan(s), Eat-in Kitchen, Kitchen Island, Smooth Ceilings, Walk-In Closet(s)
- Flooring: Carpet, Laminate, Tile
- Number of fireplaces: 1
- Fireplace features: Family Room, Gas Log
- Common walls with other units/homes: No Common Walls, No One Above
Interior area
- Total structure area: 1,924
- Total interior livable area: 1,924 sqft
- Finished area above ground: 1,924
- Finished area below ground: 0
Property
Parking
- Total spaces: 2
- Parking features: Deck, Driveway, Garage, Garage Door Opener
- Attached garage spaces: 2
Features
- Levels: Two
- Stories: 2
- Patio & porch: Patio
- Exterior features: Storage
- Pool features: Community
- Has view: Yes
Lot
- Size: 3,484 sqft
Details
- Parcel number: 0777785610
- Zoning: R-10
- Special conditions: Standard
Construction
Type & style
- Home type: Townhouse
- Architectural style: Transitional
- Property subtype: Townhouse, Residential
Materials
- Stone Veneer, Vinyl Siding
- Foundation: Slab
- Roof: Shingle
Condition
- New construction: No
- Year built: 2002
- Major remodel year: 2002
Utilities & green energy
- Sewer: Public Sewer
- Water: Public
- Utilities for property: Cable Available, Electricity Connected, Sewer Connected, Water Connected
Community & neighborhood
Community
- Community features: Clubhouse, Pool
Location
- Region: Raleigh
- Subdivision: Cornerstone Park
HOA & financial
HOA
- Has HOA: Yes
- HOA fee: $121 monthly
- Amenities included: Maintenance Grounds, Pool, Recreation Facilities
- Services included: Maintenance Grounds
Other financial information
- Additional fee information: Second HOA Fee $260 Quarterly
Price history
| Date | Event | Price |
|---|---|---|
| 2/13/2024 | Sold | $435,000-3.2%$226/sqft |
Source: | ||
| 1/19/2024 | Listing removed | -- |
Source: | ||
| 1/11/2024 | Listed for sale | $449,500+25.6%$234/sqft |
Source: | ||
| 6/14/2021 | Sold | $358,000+5.3%$186/sqft |
Source: | ||
| 5/9/2021 | Pending sale | $339,900$177/sqft |
Source: | ||
Public tax history
| Year | Property taxes | Tax assessment |
|---|---|---|
| 2025 | $3,882 +0.4% | $442,845 |
| 2024 | $3,866 +25.6% | $442,845 +57.8% |
| 2023 | $3,079 +7.6% | $280,606 |
Find assessor info on the county website
Neighborhood: Northwest Raleigh
Nearby schools
GreatSchools rating
- 6/10Leesville Road ElementaryGrades: K-5Distance: 1.1 mi
- 10/10Leesville Road MiddleGrades: 6-8Distance: 1.1 mi
- 9/10Leesville Road HighGrades: 9-12Distance: 1.1 mi
Schools provided by the listing agent
- Elementary: Wake - Leesville Road
- Middle: Wake - Leesville Road
- High: Wake - Leesville Road
Source: Doorify MLS. This data may not be complete. We recommend contacting the local school district to confirm school assignments for this home.
Get a cash offer in 3 minutes
Find out how much your home could sell for in as little as 3 minutes with a no-obligation cash offer.
Estimated market value$429,900
Get a cash offer in 3 minutes
Find out how much your home could sell for in as little as 3 minutes with a no-obligation cash offer.
Estimated market value
$429,900

