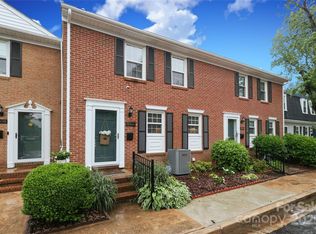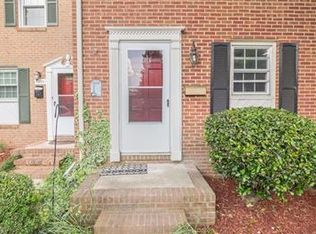Location! Location! Convenient to South Park, Interstates, Uptown, Restaurants. 3BR, 2.2 BA, New kitchen appliances, tile, new carpet installed in May, walkout basement with living area, possible office, extremely large patio area with privacy fencing. Community offers pool, clubhouse, playground & fitness center. This is a must see!
This property is off market, which means it's not currently listed for sale or rent on Zillow. This may be different from what's available on other websites or public sources.

