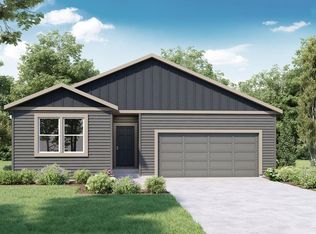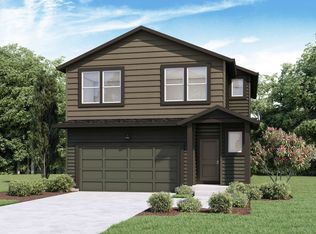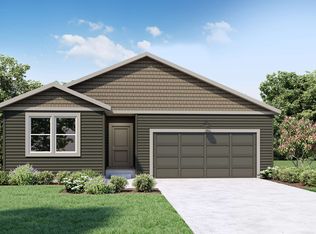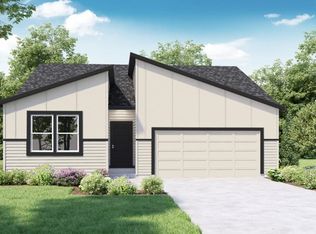Closed
$366,995
8308 S Colwood Rd, Cheney, WA 99004
3beds
--baths
1,237sqft
Single Family Residence
Built in 2024
5,662.8 Square Feet Lot
$367,900 Zestimate®
$297/sqft
$2,069 Estimated rent
Home value
$367,900
$346,000 - $390,000
$2,069/mo
Zestimate® history
Loading...
Owner options
Explore your selling options
What's special
Welcome to the Sierra by D.R. Horton, a thoughtfully crafted single-level floor plan, featuring 3 bedrooms, 2 bathrooms, spread across 1237 square feet. The open-concept layout seamlessly connects the living room, dining area, and kitchen, creating an inviting atmosphere that's perfect for both everyday living and entertaining. The kitchen features stainless steel appliances - including a dishwasher, range, and microwave. This home features three comfortable bedrooms. The primary bedroom serves as a tranquil retreat, complete with an ensuite bathroom and walk in closet. Two additional bedrooms offer versatility and flexibility.
Zillow last checked: 8 hours ago
Listing updated: June 29, 2024 at 12:16pm
Listed by:
Phillip Greene 509-359-1162,
D.R. Horton America's Builder,
Dylan Barnufsky 509-601-8371,
D.R. Horton America's Builder
Source: SMLS,MLS#: 202414947
Facts & features
Interior
Bedrooms & bathrooms
- Bedrooms: 3
First floor
- Level: First
Heating
- Electric, Forced Air, Heat Pump, Hot Water
Appliances
- Included: Free-Standing Range, Dishwasher, Disposal, Microwave
Features
- Hard Surface Counters
- Basement: Slab
- Has fireplace: No
Interior area
- Total structure area: 1,237
- Total interior livable area: 1,237 sqft
Property
Parking
- Total spaces: 2
- Parking features: Attached
- Garage spaces: 2
Features
- Levels: One
- Stories: 1
Lot
- Size: 5,662 sqft
- Features: Sprinkler - Partial, Level, Plan Unit Dev
Details
- Parcel number: 24182.0510
Construction
Type & style
- Home type: SingleFamily
- Architectural style: Traditional
- Property subtype: Single Family Residence
Materials
- Stone, Wood Siding
- Roof: Composition
Condition
- New construction: Yes
- Year built: 2024
Community & neighborhood
Location
- Region: Cheney
- Subdivision: Needham Hill
Other
Other facts
- Listing terms: FHA,VA Loan,Conventional,Cash
- Road surface type: Paved
Price history
| Date | Event | Price |
|---|---|---|
| 6/27/2024 | Sold | $366,995$297/sqft |
Source: | ||
| 5/22/2024 | Pending sale | $366,995$297/sqft |
Source: | ||
| 5/2/2024 | Price change | $366,995+1.1%$297/sqft |
Source: | ||
| 4/23/2024 | Listed for sale | $362,995$293/sqft |
Source: | ||
Public tax history
| Year | Property taxes | Tax assessment |
|---|---|---|
| 2024 | -- | $334,500 +346% |
| 2023 | $639 +1.3% | $75,000 |
| 2022 | $631 | $75,000 |
Find assessor info on the county website
Neighborhood: 99004
Nearby schools
GreatSchools rating
- 6/10Betz Elementary SchoolGrades: PK-5Distance: 5.7 mi
- 4/10Cheney Middle SchoolGrades: 6-8Distance: 5 mi
- 6/10Cheney High SchoolGrades: 9-12Distance: 5.5 mi
Schools provided by the listing agent
- Elementary: Betz
- Middle: Cheney
- High: Cheney
- District: Cheney
Source: SMLS. This data may not be complete. We recommend contacting the local school district to confirm school assignments for this home.
Get pre-qualified for a loan
At Zillow Home Loans, we can pre-qualify you in as little as 5 minutes with no impact to your credit score.An equal housing lender. NMLS #10287.
Sell with ease on Zillow
Get a Zillow Showcase℠ listing at no additional cost and you could sell for —faster.
$367,900
2% more+$7,358
With Zillow Showcase(estimated)$375,258



