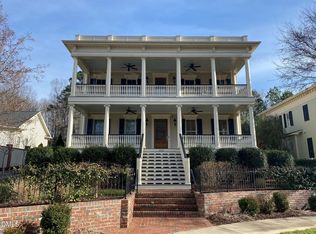Sold for $1,475,000
$1,475,000
8308 Society Pl, Raleigh, NC 27615
4beds
4,266sqft
Single Family Residence, Residential
Built in 2006
10,454.4 Square Feet Lot
$1,464,700 Zestimate®
$346/sqft
$5,358 Estimated rent
Home value
$1,464,700
$1.39M - $1.54M
$5,358/mo
Zestimate® history
Loading...
Owner options
Explore your selling options
What's special
Welcome to your dream sanctuary, where elegance meets Charleston charm. This exquisite home offers a lifestyle blending historical allure with modern luxuries in a prime Raleigh neighborhood. Convenient to RDU, shopping, dining, and Triangle area attractions. The entry reveals walnut floors leading through an inviting living space. The family room features a gas fireplace, opening to a gourmet kitchen with a Dacor 6-burner cooktop, double ovens, and spacious island. The main level includes a luxurious Primary Suite with Hollywood-style closet. Upstairs, find 3 bedrooms, 2 with ensuite baths, plus a bonus room with built-ins and a bar. Home features 2 Rinnai hot water heaters, central vacuum, and security system. The 2-car garage has storage cabinets, with 930 sq ft attic space for expansion. Outside, a private patio includes a Sabre grill, cooktop, fridge, and fireplace amidst lush landscaping. Experience sophisticated living with charm and modern amenities. Exquisite home for discerning buyer.
Zillow last checked: 8 hours ago
Listing updated: October 28, 2025 at 01:04am
Listed by:
Lisa Hayes 919-656-1599,
Compass -- Cary
Bought with:
Marshall Gay, 163430
Coldwell Banker HPW
Source: Doorify MLS,MLS#: 10097148
Facts & features
Interior
Bedrooms & bathrooms
- Bedrooms: 4
- Bathrooms: 5
- Full bathrooms: 3
- 1/2 bathrooms: 2
Heating
- Central, Fireplace(s), Forced Air, Heat Pump, Natural Gas, Radiant Floor, Zoned
Cooling
- Ceiling Fan(s), Central Air, Dual, Heat Pump, Zoned
Appliances
- Included: Bar Fridge, Built-In Refrigerator, Cooktop, Dishwasher, Disposal, Gas Cooktop, Ice Maker, Microwave, Tankless Water Heater, Oven, Wine Refrigerator
- Laundry: Laundry Room, Main Level
Features
- Bar, Bookcases, Built-in Features, Pantry, Ceiling Fan(s), Central Vacuum, Chandelier, Coffered Ceiling(s), Crown Molding, Double Vanity, Entrance Foyer, Granite Counters, High Ceilings, High Speed Internet, Kitchen Island, Master Downstairs, Recessed Lighting, Smooth Ceilings, Tray Ceiling(s), Walk-In Closet(s), Walk-In Shower, Water Closet, Wired for Sound
- Flooring: Carpet, Hardwood, Tile
- Windows: Insulated Windows
- Basement: Crawl Space
Interior area
- Total structure area: 4,266
- Total interior livable area: 4,266 sqft
- Finished area above ground: 4,266
- Finished area below ground: 0
Property
Parking
- Total spaces: 5
- Parking features: Alley Access, Attached, Driveway, Garage Faces Rear
- Attached garage spaces: 2
- Uncovered spaces: 3
Features
- Levels: Two
- Stories: 2
- Patio & porch: Front Porch, Porch
- Exterior features: Fenced Yard, Garden, Gas Grill, Lighting, Private Yard, Rain Gutters
- Fencing: Wood, Wrought Iron
- Has view: Yes
- View description: Neighborhood, Other
Lot
- Size: 10,454 sqft
- Features: Cul-De-Sac, Front Yard, Hardwood Trees, Landscaped, Level
Details
- Parcel number: 1707590954
- Special conditions: Standard
Construction
Type & style
- Home type: SingleFamily
- Architectural style: Charleston
- Property subtype: Single Family Residence, Residential
Materials
- Block, Fiber Cement
- Foundation: Block
- Roof: Shingle
Condition
- New construction: No
- Year built: 2006
Details
- Builder name: Phelan Building Co.
Utilities & green energy
- Sewer: Public Sewer
- Water: Public
- Utilities for property: Cable Connected, Electricity Connected, Natural Gas Connected, Sewer Connected, Water Connected
Community & neighborhood
Community
- Community features: Other
Location
- Region: Raleigh
- Subdivision: Madison Park
HOA & financial
HOA
- Has HOA: Yes
- HOA fee: $594 semi-annually
- Amenities included: None, Other
- Services included: None
Price history
| Date | Event | Price |
|---|---|---|
| 6/6/2025 | Sold | $1,475,000-5.8%$346/sqft |
Source: | ||
| 5/30/2025 | Pending sale | $1,565,000$367/sqft |
Source: | ||
| 5/20/2025 | Price change | $1,565,000-1.9%$367/sqft |
Source: | ||
| 5/18/2025 | Listed for sale | $1,595,000+19.5%$374/sqft |
Source: | ||
| 11/21/2024 | Sold | $1,335,000$313/sqft |
Source: | ||
Public tax history
| Year | Property taxes | Tax assessment |
|---|---|---|
| 2025 | $10,518 +8% | $1,215,035 +8.6% |
| 2024 | $9,739 -8.7% | $1,119,011 +14.6% |
| 2023 | $10,666 +7.6% | $976,681 |
Find assessor info on the county website
Neighborhood: North Raleigh
Nearby schools
GreatSchools rating
- 7/10North Ridge ElementaryGrades: PK-5Distance: 1.5 mi
- 8/10West Millbrook MiddleGrades: 6-8Distance: 0.8 mi
- 6/10Sanderson HighGrades: 9-12Distance: 2.2 mi
Schools provided by the listing agent
- Elementary: Wake - North Ridge
- Middle: Wake - West Millbrook
- High: Wake - Sanderson
Source: Doorify MLS. This data may not be complete. We recommend contacting the local school district to confirm school assignments for this home.
Get a cash offer in 3 minutes
Find out how much your home could sell for in as little as 3 minutes with a no-obligation cash offer.
Estimated market value
$1,464,700
