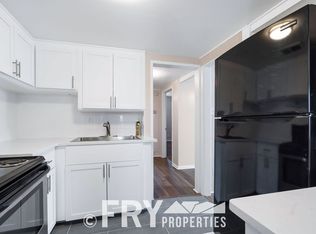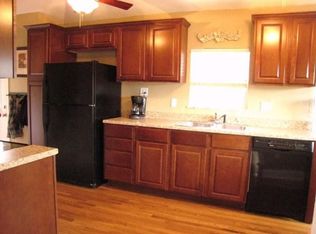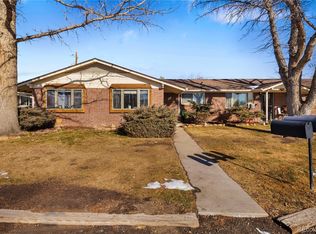Sold for $610,000 on 01/12/24
$610,000
8308 W 53rd Place, Arvada, CO 80002
5beds
1,816sqft
Duplex
Built in 1939
0.28 Acres Lot
$601,500 Zestimate®
$336/sqft
$2,005 Estimated rent
Home value
$601,500
$553,000 - $650,000
$2,005/mo
Zestimate® history
Loading...
Owner options
Explore your selling options
What's special
Remodeled duplex minutes to Olde Town Arvada! 3br/2ba in the front unit and 2br/1ba in back. Front unit: all new appliances, countertops, carpet and paint. 2018 tankless water heater with radiant heating, roof 2017 and 15" insulation in the attic provides energy efficiency. Rear unit rented through Aug 2024. This large lot includes 2 separated, fenced backyards so each unit has a semi-private outdoor space. Enjoy the beautiful Henry Fonda Rose Bush when it blooms in the Spring. Conveniently located just a few blocks from Costco, all the restaurants & shopping on Wadsworth and I70!
Zillow last checked: 8 hours ago
Listing updated: January 12, 2024 at 03:37pm
Listed by:
Allison Connor allison@1858realestate.com,
1858 Real Estate,
Aaron Hart 303-877-2390,
1858 Real Estate
Bought with:
Lori Kingsbury, 100020179
Parkview Real Estate
Source: REcolorado,MLS#: 2139947
Facts & features
Interior
Bedrooms & bathrooms
- Bedrooms: 5
- Bathrooms: 3
- Full bathrooms: 1
- 3/4 bathrooms: 2
- Main level bathrooms: 3
- Main level bedrooms: 5
Bedroom
- Description: Rear Unit
- Level: Main
- Area: 117 Square Feet
- Dimensions: 13 x 9
Bedroom
- Description: Rear Unit
- Level: Main
- Area: 77.4 Square Feet
- Dimensions: 9 x 8.6
Bedroom
- Description: Front Unit
- Level: Main
- Area: 78.26 Square Feet
- Dimensions: 9.1 x 8.6
Bedroom
- Description: Front Unit
- Level: Main
- Area: 120.9 Square Feet
- Dimensions: 9.3 x 13
Bedroom
- Description: Front Unit
- Level: Main
- Area: 103.4 Square Feet
- Dimensions: 11 x 9.4
Bathroom
- Description: Rear Unit
- Level: Main
Bathroom
- Description: Front Unit
- Level: Main
Bathroom
- Description: Front Unit
- Level: Main
Kitchen
- Description: Rear Unit
- Level: Main
- Area: 110 Square Feet
- Dimensions: 11 x 10
Kitchen
- Description: Front Unit
- Level: Main
- Area: 80.04 Square Feet
- Dimensions: 8.7 x 9.2
Living room
- Description: Rear Unit
- Level: Main
- Area: 156.2 Square Feet
- Dimensions: 11 x 14.2
Living room
- Description: Front Unit
- Level: Main
- Area: 262.96 Square Feet
- Dimensions: 15.2 x 17.3
Heating
- Forced Air
Cooling
- None
Appliances
- Included: Cooktop, Dishwasher, Disposal, Dryer, Freezer, Gas Water Heater, Oven, Refrigerator, Washer
- Laundry: In Unit
Features
- Ceiling Fan(s)
- Basement: Cellar,Interior Entry,Unfinished
- Number of fireplaces: 1
- Fireplace features: Living Room, Wood Burning
- Common walls with other units/homes: 1 Common Wall
Interior area
- Total structure area: 1,816
- Total interior livable area: 1,816 sqft
- Finished area above ground: 1,816
Property
Parking
- Total spaces: 4
- Details: Off Street Spaces: 4
Features
- Levels: One
- Stories: 1
- Entry location: Exterior Access
- Patio & porch: Patio
- Exterior features: Private Yard
- Fencing: Full
Lot
- Size: 0.28 Acres
- Features: Sloped
Details
- Parcel number: 004513
- Special conditions: Standard
Construction
Type & style
- Home type: SingleFamily
- Architectural style: Contemporary
- Property subtype: Duplex
- Attached to another structure: Yes
Materials
- Brick
- Foundation: Slab
Condition
- Year built: 1939
Utilities & green energy
- Sewer: Public Sewer
- Water: Public
Community & neighborhood
Security
- Security features: Carbon Monoxide Detector(s), Smoke Detector(s)
Location
- Region: Arvada
- Subdivision: Olde Town Arvada
Other
Other facts
- Listing terms: Cash,Conventional,FHA,VA Loan
- Ownership: Individual
Price history
| Date | Event | Price |
|---|---|---|
| 3/30/2024 | Listing removed | -- |
Source: Zillow Rentals | ||
| 3/16/2024 | Price change | $2,450-5.8%$1/sqft |
Source: Zillow Rentals | ||
| 3/8/2024 | Listed for rent | $2,600$1/sqft |
Source: Zillow Rentals | ||
| 1/12/2024 | Sold | $610,000+1.7%$336/sqft |
Source: | ||
| 12/11/2023 | Pending sale | $600,000$330/sqft |
Source: | ||
Public tax history
| Year | Property taxes | Tax assessment |
|---|---|---|
| 2024 | $3,424 +28% | $34,364 |
| 2023 | $2,675 -3.6% | $34,364 +28.8% |
| 2022 | $2,775 +13.1% | $26,681 -4.9% |
Find assessor info on the county website
Neighborhood: 80002
Nearby schools
GreatSchools rating
- 2/10Arvada K-8Grades: K-8Distance: 0.6 mi
- 3/10Arvada High SchoolGrades: 9-12Distance: 1.6 mi
Schools provided by the listing agent
- Elementary: Lawrence
- Middle: Arvada K-8
- High: Arvada
- District: Jefferson County R-1
Source: REcolorado. This data may not be complete. We recommend contacting the local school district to confirm school assignments for this home.
Get a cash offer in 3 minutes
Find out how much your home could sell for in as little as 3 minutes with a no-obligation cash offer.
Estimated market value
$601,500
Get a cash offer in 3 minutes
Find out how much your home could sell for in as little as 3 minutes with a no-obligation cash offer.
Estimated market value
$601,500


