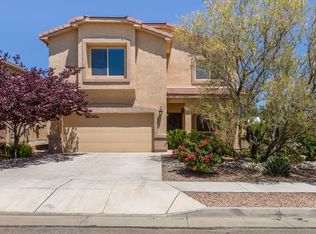Sold
Price Unknown
8309 Go West Rd NW, Albuquerque, NM 87120
3beds
1,876sqft
Single Family Residence
Built in 2012
5,227.2 Square Feet Lot
$379,300 Zestimate®
$--/sqft
$2,307 Estimated rent
Home value
$379,300
$345,000 - $417,000
$2,307/mo
Zestimate® history
Loading...
Owner options
Explore your selling options
What's special
Discover your new home in the highly desirable Montecito Estates on Albuquerque's vibrant westside! This stunning 1-owner, 2-story residence offers 3 spacious bedrooms, 2.5 baths, and an ideal layout for modern family living. Key highlights include sleek stainless steel appliances, an energy-efficient tankless water heater, and dual-zone heating and cooling systems. The 3-car garage provides ample storage and convenience. Enjoy the tranquility of a private backyard with no rear neighbors, perfect for relaxation or outdoor fun. Montecito Estates also boasts top-tier amenities, including a sparkling community pool, a well-kept park, and scenic walking trails. Located in one of Albuquerque's top-rated school districts making it an ideal choice for families seeking both comfort and quality.
Zillow last checked: 8 hours ago
Listing updated: February 05, 2025 at 09:17pm
Listed by:
Gabriel Jerome Vargas 505-417-2245,
Double Eagle Real Estate
Bought with:
Joanna Rene Kessel, 20069
Coldwell Banker Legacy
Source: SWMLS,MLS#: 1072940
Facts & features
Interior
Bedrooms & bathrooms
- Bedrooms: 3
- Bathrooms: 3
- Full bathrooms: 1
- 3/4 bathrooms: 1
- 1/2 bathrooms: 1
Heating
- Central, Forced Air, Multiple Heating Units
Cooling
- Refrigerated
Appliances
- Included: Dishwasher, Free-Standing Gas Range
- Laundry: Washer Hookup, Dryer Hookup, ElectricDryer Hookup
Features
- Ceiling Fan(s), High Speed Internet, Shower Only, Separate Shower, Walk-In Closet(s)
- Flooring: Carpet, Laminate, Tile
- Windows: Double Pane Windows, Insulated Windows, Vinyl
- Has basement: No
- Has fireplace: No
Interior area
- Total structure area: 1,876
- Total interior livable area: 1,876 sqft
Property
Parking
- Total spaces: 3
- Parking features: Attached, Finished Garage, Garage, Oversized
- Attached garage spaces: 3
Accessibility
- Accessibility features: None
Features
- Levels: Two
- Stories: 2
- Exterior features: Private Yard
- Pool features: Community
- Fencing: Wall
Lot
- Size: 5,227 sqft
Details
- Parcel number: 100906344414341219
- Zoning description: R-1B*
Construction
Type & style
- Home type: SingleFamily
- Property subtype: Single Family Residence
Materials
- Frame, Stucco
- Roof: Tile
Condition
- Resale
- New construction: No
- Year built: 2012
Details
- Builder name: Dr Horton
Utilities & green energy
- Sewer: Public Sewer
- Water: Public
- Utilities for property: Cable Connected, Electricity Connected, Natural Gas Connected, Phone Connected, Sewer Connected, Underground Utilities, Water Connected
Green energy
- Energy generation: None
Community & neighborhood
Location
- Region: Albuquerque
HOA & financial
HOA
- Has HOA: Yes
- HOA fee: $50 monthly
- Services included: Clubhouse, Common Areas, Pool(s)
Other
Other facts
- Listing terms: Cash,Conventional,FHA,VA Loan
Price history
| Date | Event | Price |
|---|---|---|
| 12/10/2024 | Sold | -- |
Source: | ||
| 10/25/2024 | Pending sale | $375,000$200/sqft |
Source: | ||
| 10/24/2024 | Listed for sale | $375,000-2.6%$200/sqft |
Source: | ||
| 10/23/2024 | Listing removed | $385,000$205/sqft |
Source: | ||
| 10/4/2024 | Price change | $385,000-1.3%$205/sqft |
Source: | ||
Public tax history
| Year | Property taxes | Tax assessment |
|---|---|---|
| 2025 | $5,478 +37.7% | $116,955 +43.6% |
| 2024 | $3,979 +1.1% | $81,450 +3% |
| 2023 | $3,936 +107.3% | $79,078 +3% |
Find assessor info on the county website
Neighborhood: 87120
Nearby schools
GreatSchools rating
- 6/10Tierra Antigua Elementary SchoolGrades: K-5Distance: 1.2 mi
- 7/10Tony Hillerman Middle SchoolGrades: 6-8Distance: 1.1 mi
- 5/10Volcano Vista High SchoolGrades: 9-12Distance: 1 mi
Schools provided by the listing agent
- Elementary: Tierra Antigua
- Middle: Tony Hillerman
- High: Volcano Vista
Source: SWMLS. This data may not be complete. We recommend contacting the local school district to confirm school assignments for this home.
Get a cash offer in 3 minutes
Find out how much your home could sell for in as little as 3 minutes with a no-obligation cash offer.
Estimated market value$379,300
Get a cash offer in 3 minutes
Find out how much your home could sell for in as little as 3 minutes with a no-obligation cash offer.
Estimated market value
$379,300
