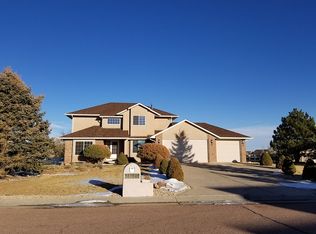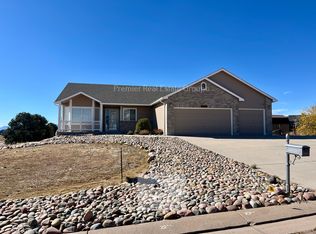Sold for $596,000 on 09/20/24
$596,000
8309 Ivory Loop, Peyton, CO 80831
4beds
3,877sqft
Single Family Residence
Built in 2001
0.64 Acres Lot
$582,900 Zestimate®
$154/sqft
$2,697 Estimated rent
Home value
$582,900
$554,000 - $618,000
$2,697/mo
Zestimate® history
Loading...
Owner options
Explore your selling options
What's special
Gorgeous 2-story home on a fenced corner lot! Spanning over 3800 sqft, this 4 bed/4 bath home boasts an expansive layout designed for both relaxation and entertainment. Cozy main-level with soaring ceilings, natural light throughout, and open floor plan kitchen with plenty of cabinet and counter space, double oven, eat-in island, and pantry. The family room features a two-way fireplace with the office, providing a warm ambiance during Colorado's cooler seasons. Upstairs you’ll be greeted by the large master suite with a 5-piece bath, extra linen closet, and HUGE walk-in closet, as well as 2 great sized bedrooms with another full bathroom. In the finished basement you'll discover an extra large 4th bedroom, full bathroom, large bonus room, and another family room, perfect for entertaining! Located in the desirable Woodmen Hills neighborhood of Peyton, enjoy access to local amenities including schools, parks, restaurants, and shopping centers. Conveniently located near HWY 24 and Woodmen Rd!
Zillow last checked: 8 hours ago
Listing updated: September 21, 2024 at 02:16am
Listed by:
Jason Arends 719-964-0670,
Exp Realty LLC
Bought with:
Wendy Weber
6035 Real Estate Group
Source: Pikes Peak MLS,MLS#: 9355406
Facts & features
Interior
Bedrooms & bathrooms
- Bedrooms: 4
- Bathrooms: 4
- Full bathrooms: 3
- 1/2 bathrooms: 1
Basement
- Area: 1419
Heating
- Forced Air, Natural Gas
Cooling
- Ceiling Fan(s), Central Air
Appliances
- Included: 220v in Kitchen, Dishwasher, Disposal, Double Oven, Microwave, Refrigerator, Self Cleaning Oven, Water Softener
- Laundry: Electric Hook-up, Main Level
Features
- 9Ft + Ceilings, French Doors, Vaulted Ceiling(s), High Speed Internet, Pantry
- Windows: Window Coverings
- Basement: Full,Finished
- Number of fireplaces: 1
- Fireplace features: Gas, One
Interior area
- Total structure area: 3,877
- Total interior livable area: 3,877 sqft
- Finished area above ground: 2,458
- Finished area below ground: 1,419
Property
Parking
- Total spaces: 3
- Parking features: Attached, Garage Door Opener
- Attached garage spaces: 3
Features
- Levels: Two
- Stories: 2
- Patio & porch: Concrete
- Fencing: Back Yard
- Has view: Yes
- View description: Mountain(s)
Lot
- Size: 0.64 Acres
- Features: Corner Lot, Level, Hiking Trail, Near Fire Station, Near Hospital, Near Park, Near Schools, Near Shopping Center, Landscaped
Details
- Parcel number: 4306203016
Construction
Type & style
- Home type: SingleFamily
- Property subtype: Single Family Residence
Materials
- Brick, Masonite, Framed on Lot
- Roof: Composite Shingle
Condition
- Existing Home
- New construction: No
- Year built: 2001
Utilities & green energy
- Water: Assoc/Distr
Community & neighborhood
Community
- Community features: Community Center, Fitness Center, Golf, Hiking or Biking Trails, Parks or Open Space, Playground, Pool
Location
- Region: Peyton
Other
Other facts
- Listing terms: Cash,Conventional,FHA,VA Loan
Price history
| Date | Event | Price |
|---|---|---|
| 9/20/2024 | Sold | $596,000-0.7%$154/sqft |
Source: | ||
| 8/21/2024 | Pending sale | $600,000$155/sqft |
Source: | ||
| 8/8/2024 | Price change | $600,000-4.8%$155/sqft |
Source: | ||
| 7/17/2024 | Listed for sale | $630,000+62%$162/sqft |
Source: | ||
| 3/22/2019 | Sold | $389,000+1.7%$100/sqft |
Source: Public Record | ||
Public tax history
| Year | Property taxes | Tax assessment |
|---|---|---|
| 2024 | $2,647 +26.3% | $42,490 |
| 2023 | $2,097 -3.9% | $42,490 +40.7% |
| 2022 | $2,181 | $30,200 -2.8% |
Find assessor info on the county website
Neighborhood: 80831
Nearby schools
GreatSchools rating
- 7/10Woodmen Hills Elementary SchoolGrades: PK-5Distance: 0.1 mi
- 5/10Falcon Middle SchoolGrades: 6-8Distance: 1.8 mi
- 5/10Falcon High SchoolGrades: 9-12Distance: 2.3 mi
Schools provided by the listing agent
- Elementary: Woodmen Hills
- Middle: Falcon
- High: Falcon
- District: Falcon-49
Source: Pikes Peak MLS. This data may not be complete. We recommend contacting the local school district to confirm school assignments for this home.
Get a cash offer in 3 minutes
Find out how much your home could sell for in as little as 3 minutes with a no-obligation cash offer.
Estimated market value
$582,900
Get a cash offer in 3 minutes
Find out how much your home could sell for in as little as 3 minutes with a no-obligation cash offer.
Estimated market value
$582,900

